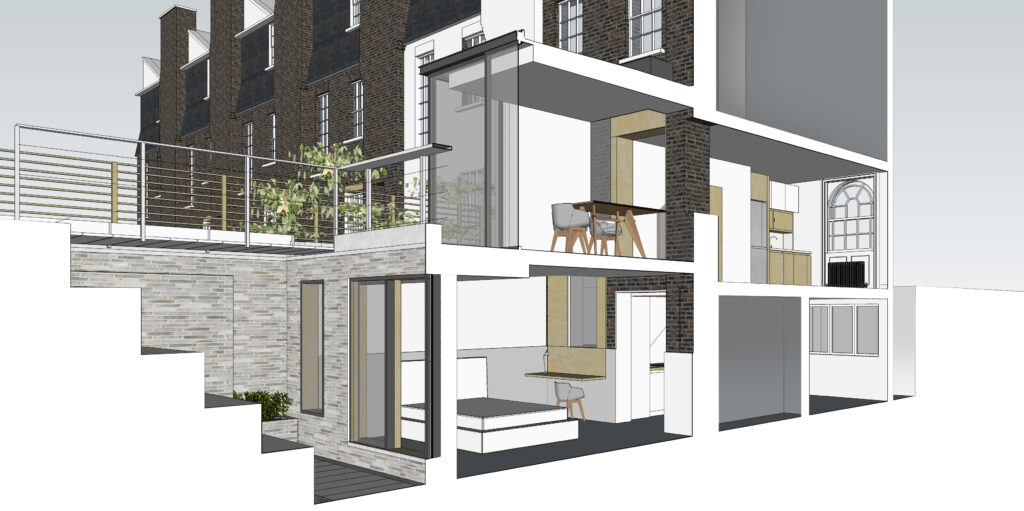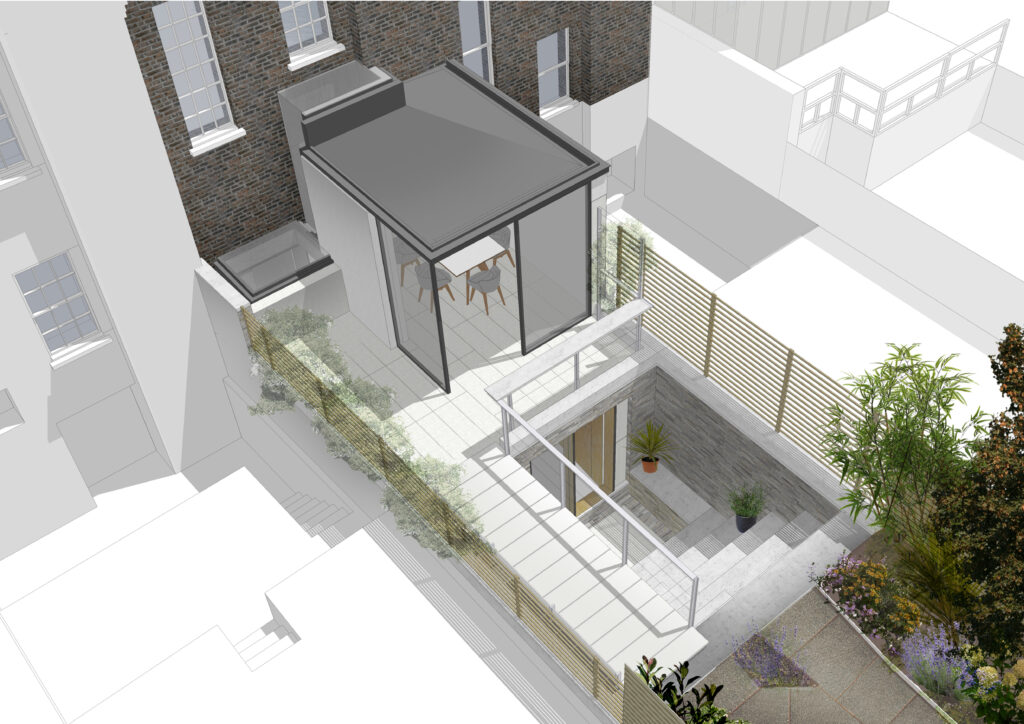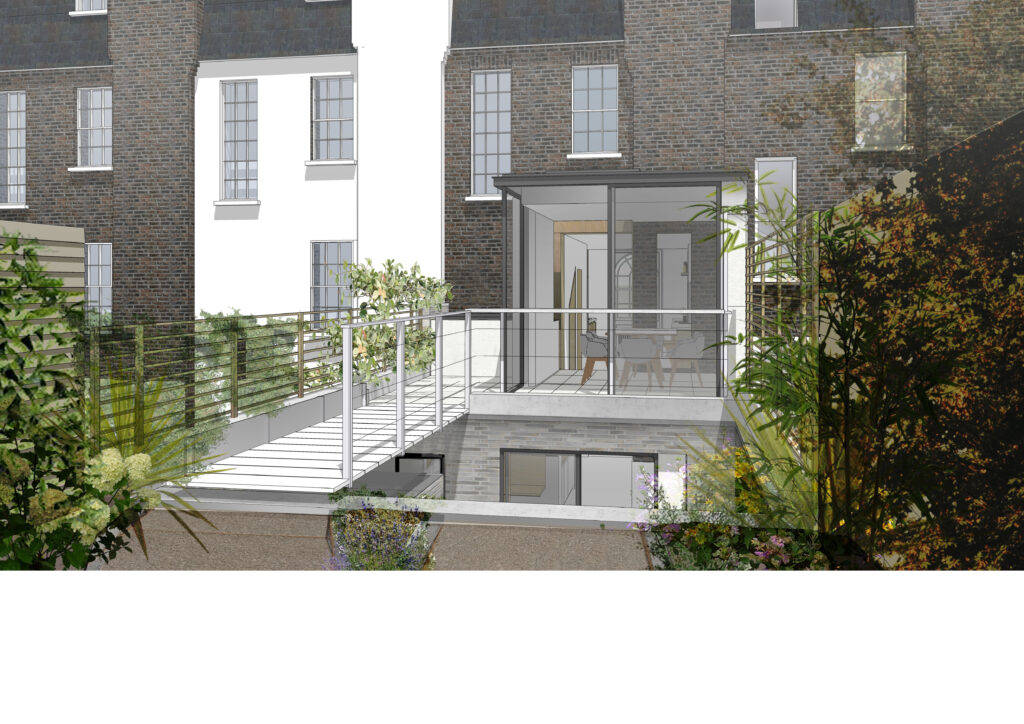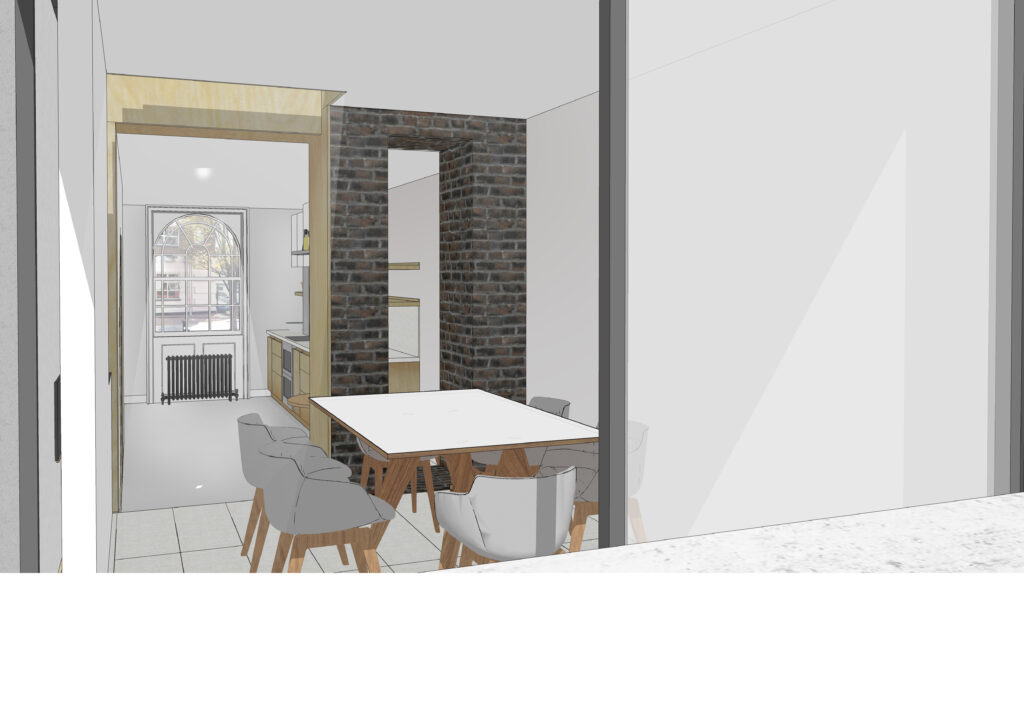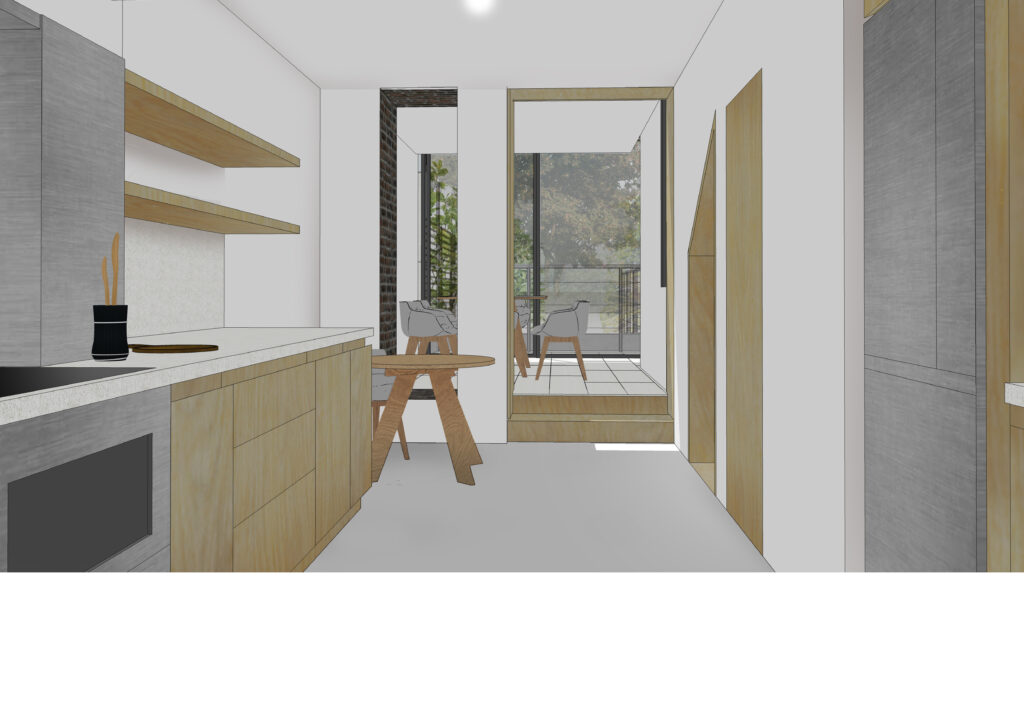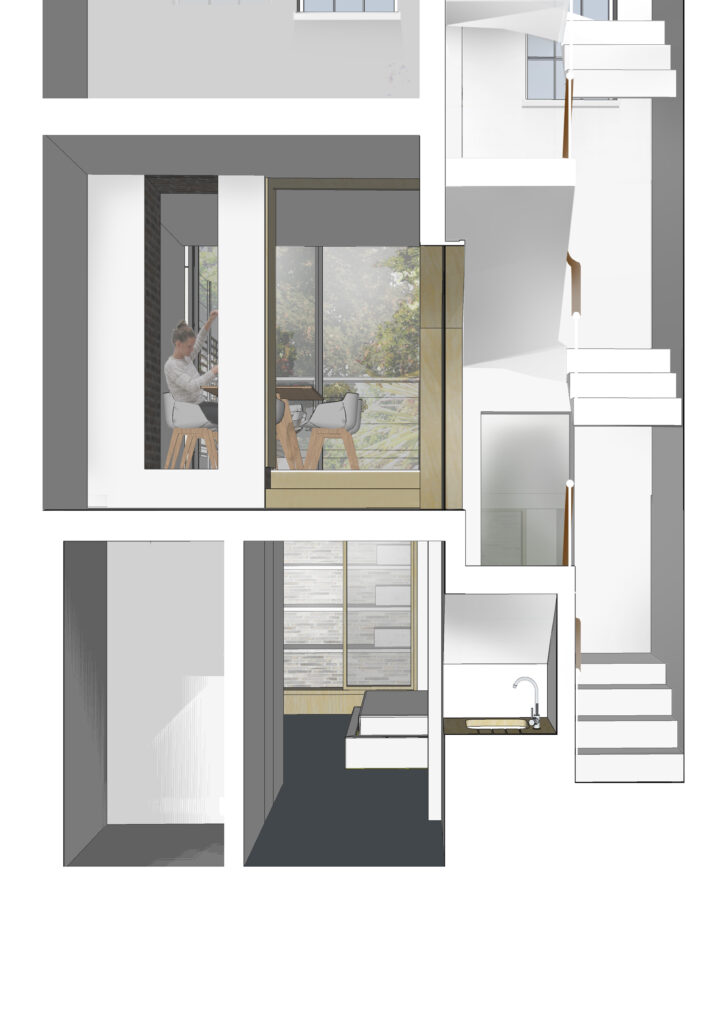We obtained listed building consent for a two storey extension to this 1840s terraced house in Camden Town in 2019. The design was carefully developed in response to the listed building and its condition at that time.
Detailed historical analysis showed that the houses in the terrace originally had ‘closet wings’ projecting from the rear elevation at a half level. These have mostly been removed and the external ground levels reduced to basement level to provide access to the very long gardens. In this context the proposal had little impact on the existing fabric and enhanced the reading of its structure. The vertical emphasis of the original rear elevation is revealed through skylights and glazing within the new elements that connect delicately to the original fabric, with the dining room extension sitting on a re-established ground plane, connected to the garden by a lightweight steel bridge.
The project was developed ready for construction, but was halted by the Covid 19 pandemic.
