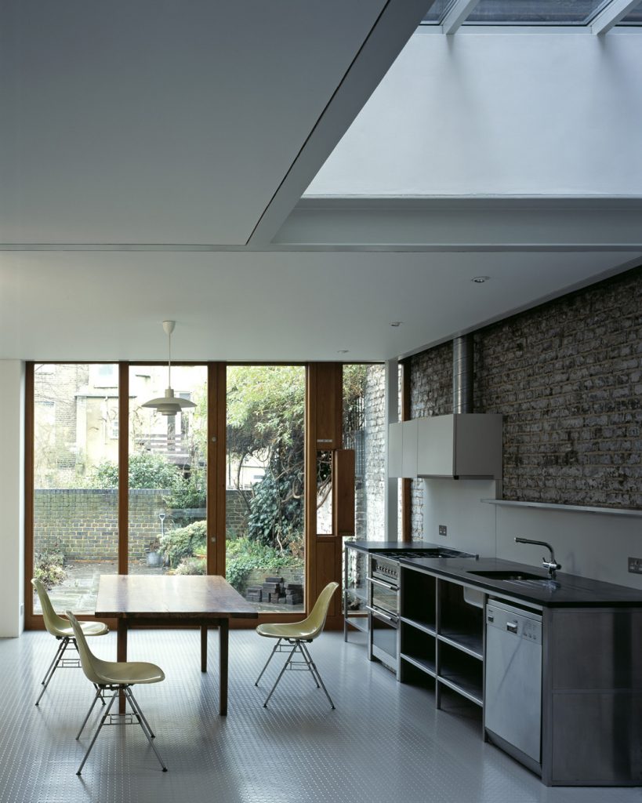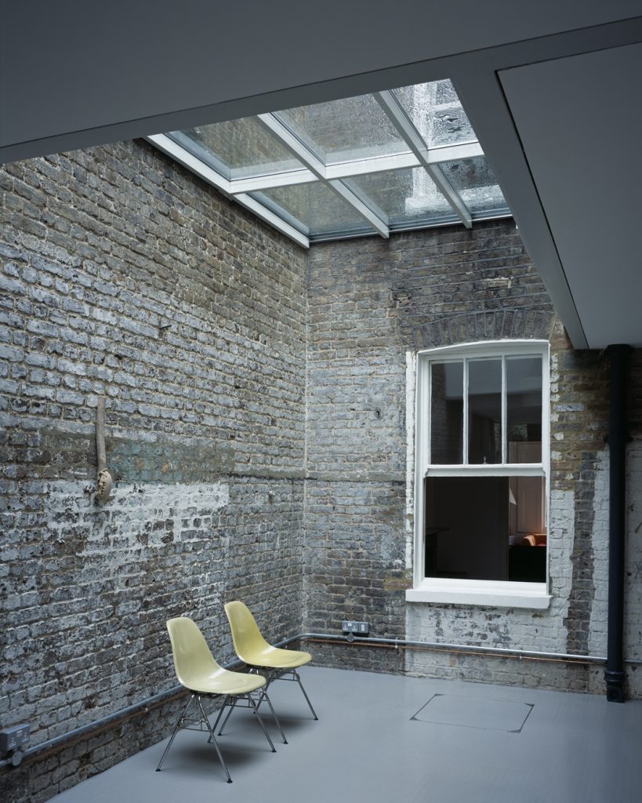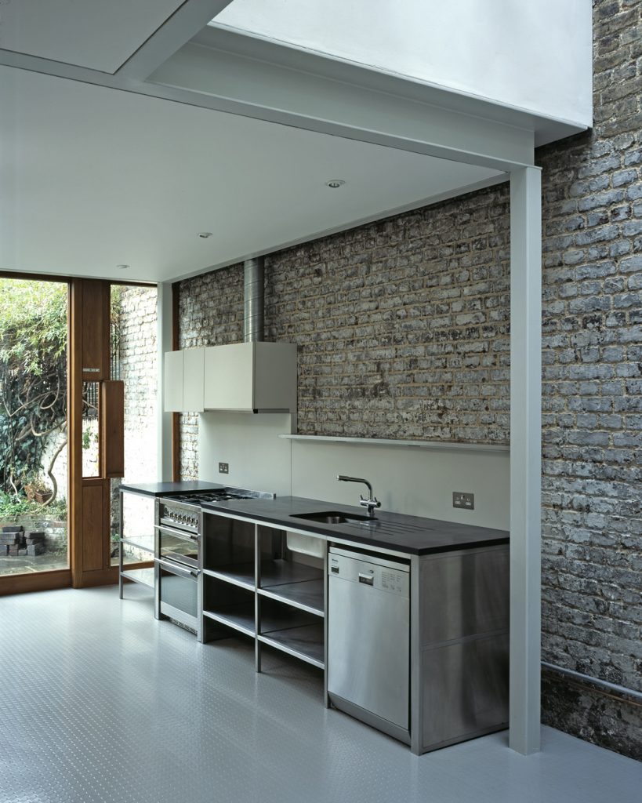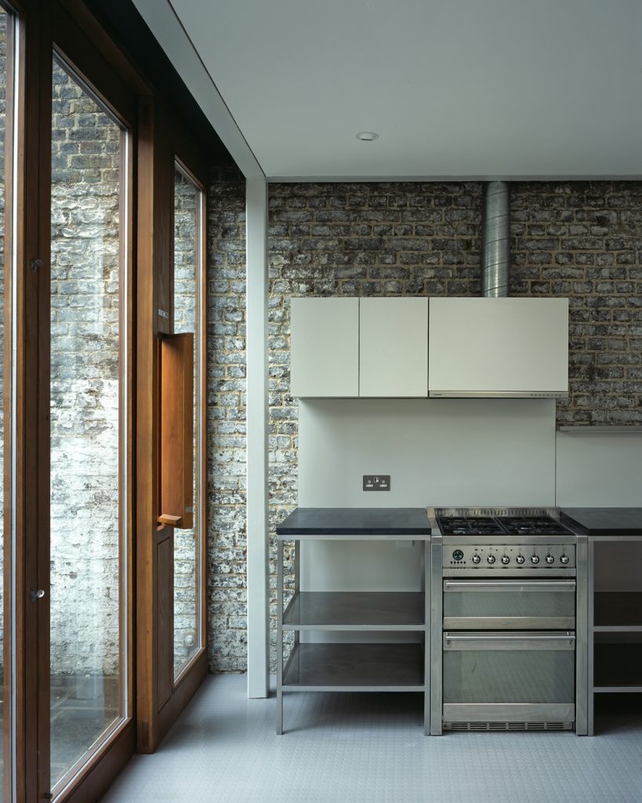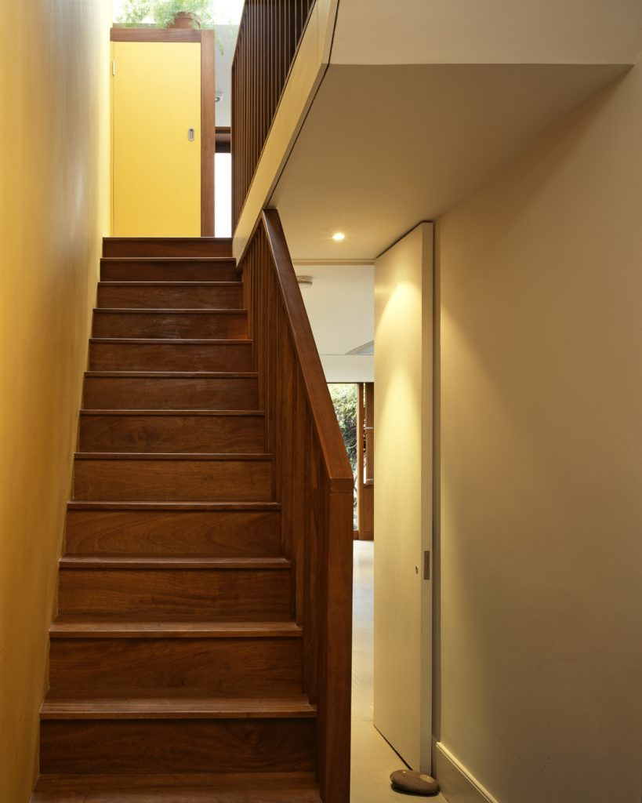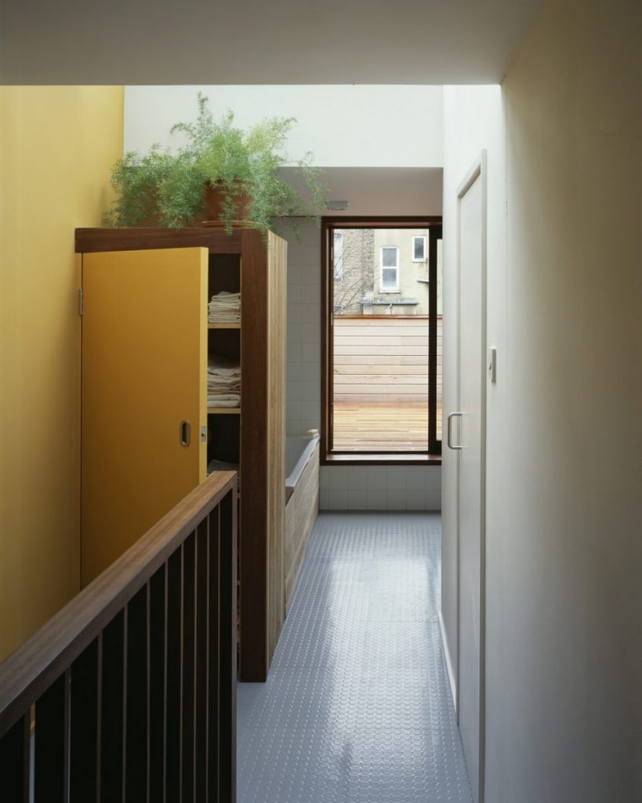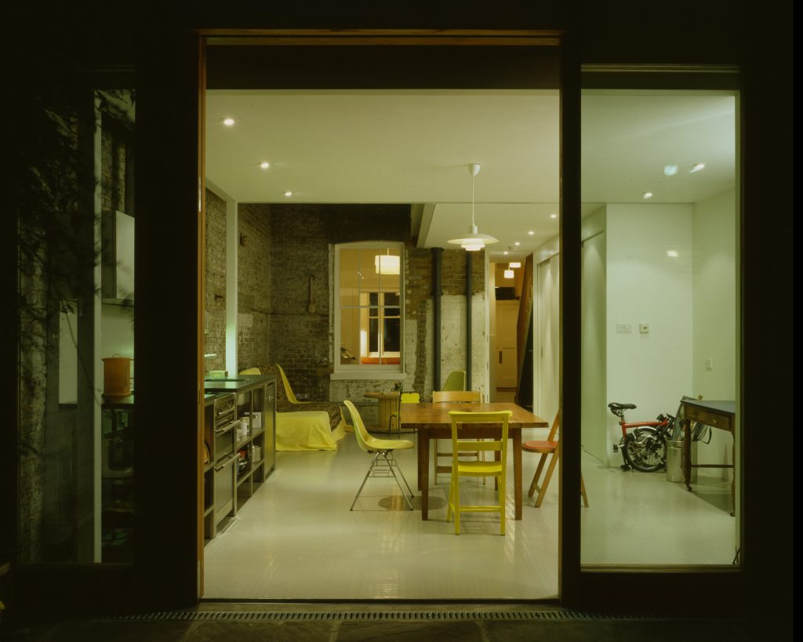The existing rear extension of a Victorian terraced house was demolished, and a new extension built, doubling the ground floor area and providing a large living space, with a roof terrace and new bathroom at first floor.
The steel framed structure, independent of the adjacent church, allows long views to be opened up from the front of the house through to the back garden. The brick flank wall of the church, with its successive layers of paint, is exposed within the new space. A skylight maintains light to the rear room of the existing house, and provides a visual connection with the upper rooms. A new timber stair leads up to the first floor landing, which opens directly into the bathroom, providing easy access to the roof terrace.
Douglas fir, sliding doors to the garden incorporate ventilation panels for fresh air when cooking. The kitchen units are made of a simple, purpose-design stainless steel frame, with a slate top and Formica splashback.
Completed: 2004
Open House 2005
Image Credit: David Grandorge
