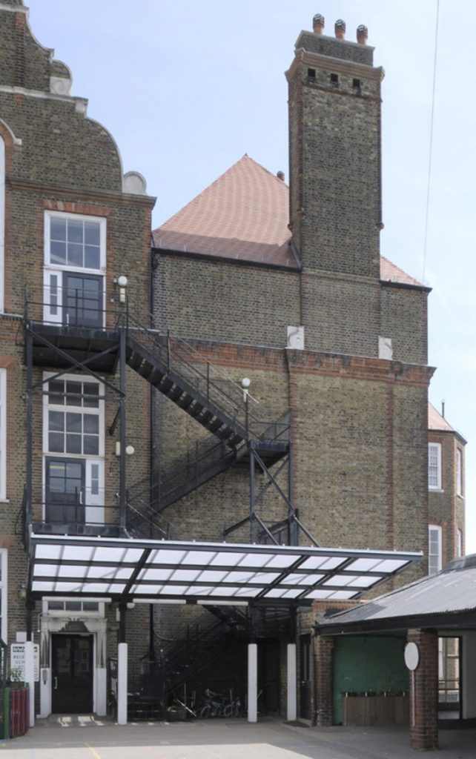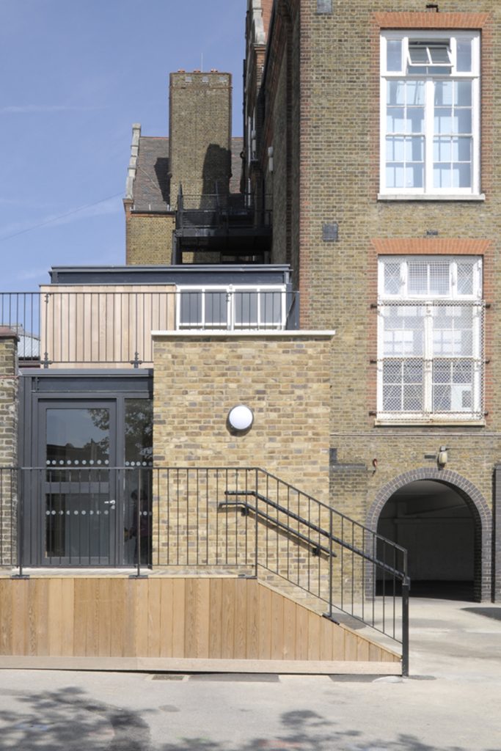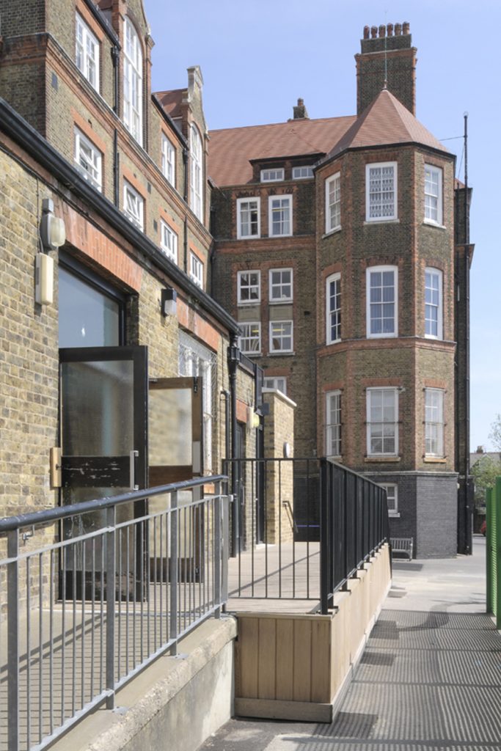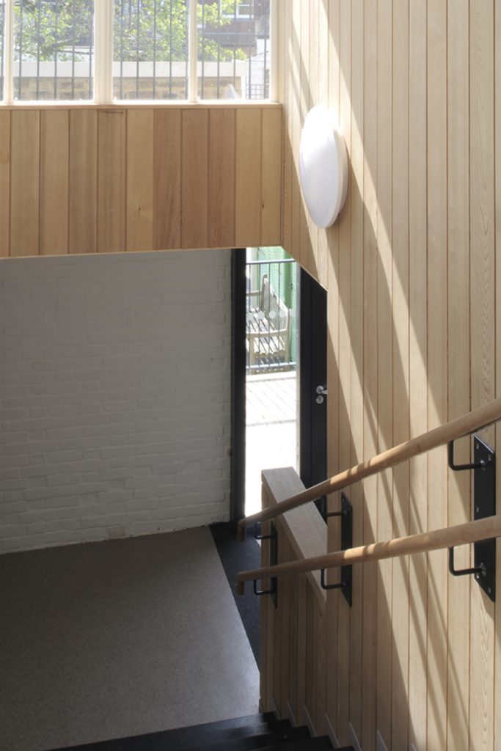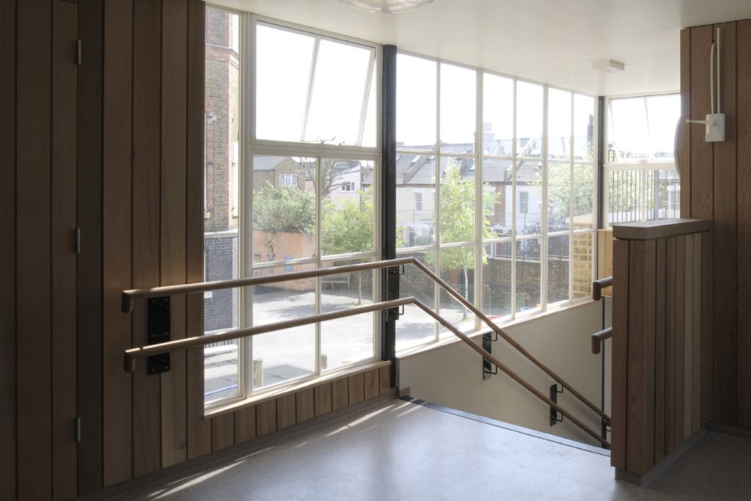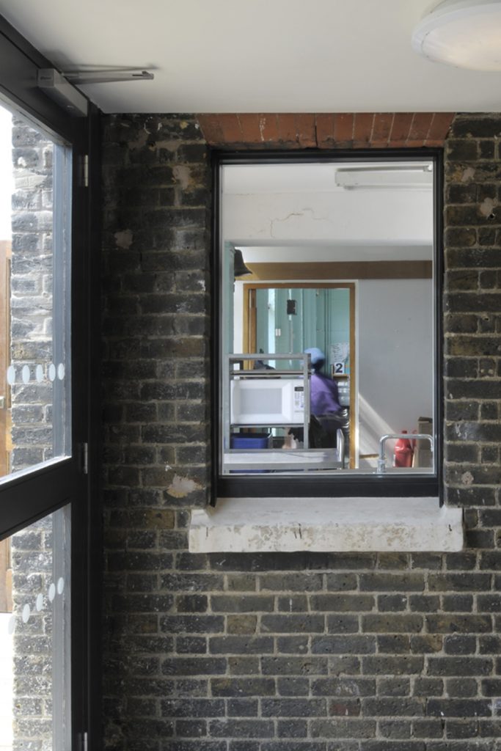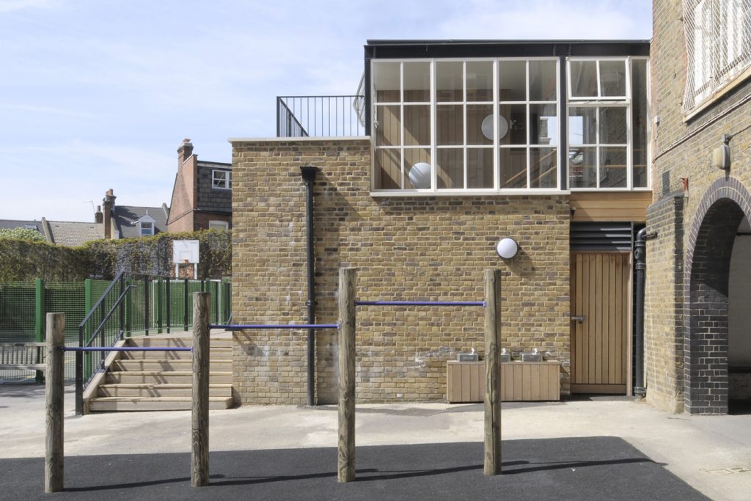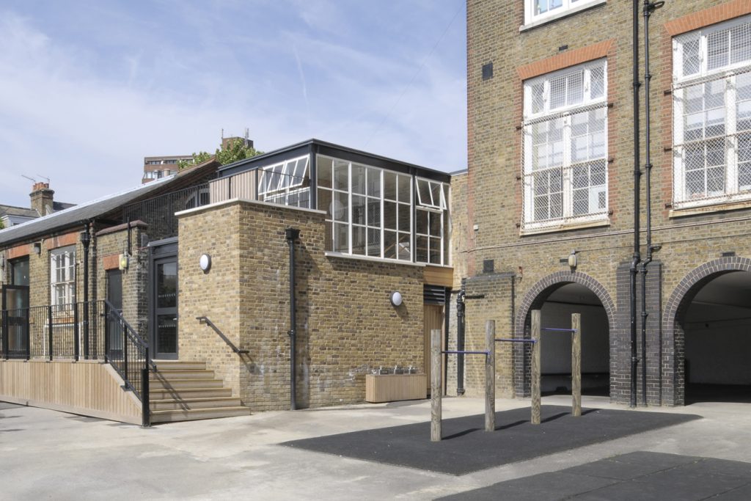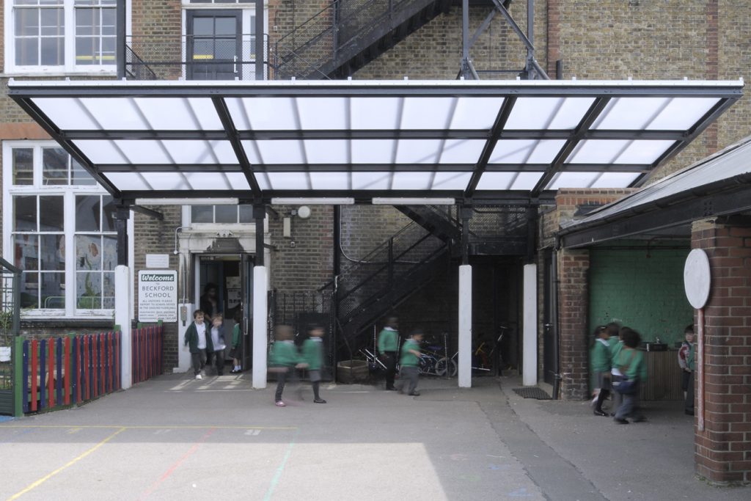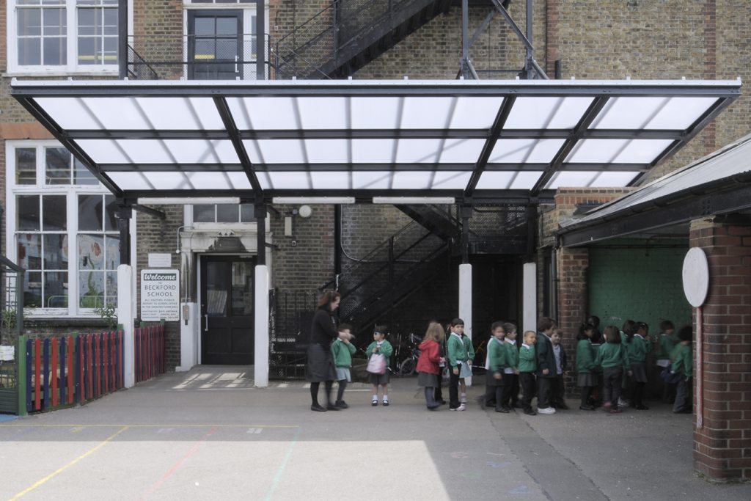Beckford Primary School’s brief was to improve access between the upper and lower playgrounds, by creating a direct route to the existing dining room from the main school hall. The new stairs and lift are housed within a new extension to the dining room, and the existing WCs at upper level were reconfigured to allow access to them.
The design responds to the context of the listed school building, in terms of materials used, the glazing pattern, and by the roofline, which is contained within the profile of the existing whilst enabling the original gable to remain visible. The new steel framed structure, exposed at the upper part of the enclosure, relates to the language of the existing fire escape stair. A new polycarbonate covered canopy is suspended from this structure to provide covered access.
Client: London Borough of Camden
Completed: 2008
Contract value: £200,000
Listed building consent obtained
Image Credit: David Grandorge
