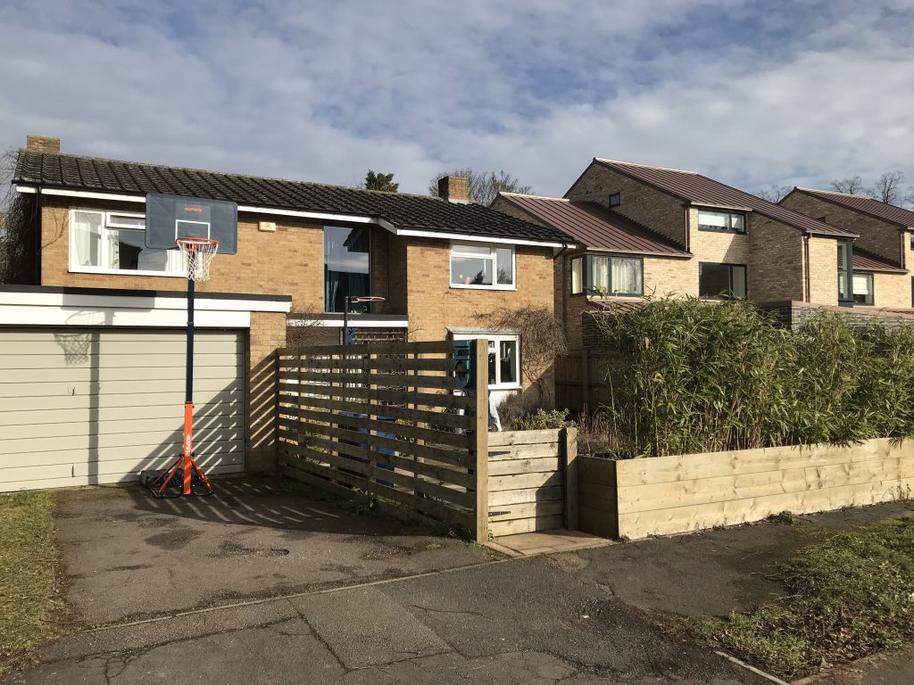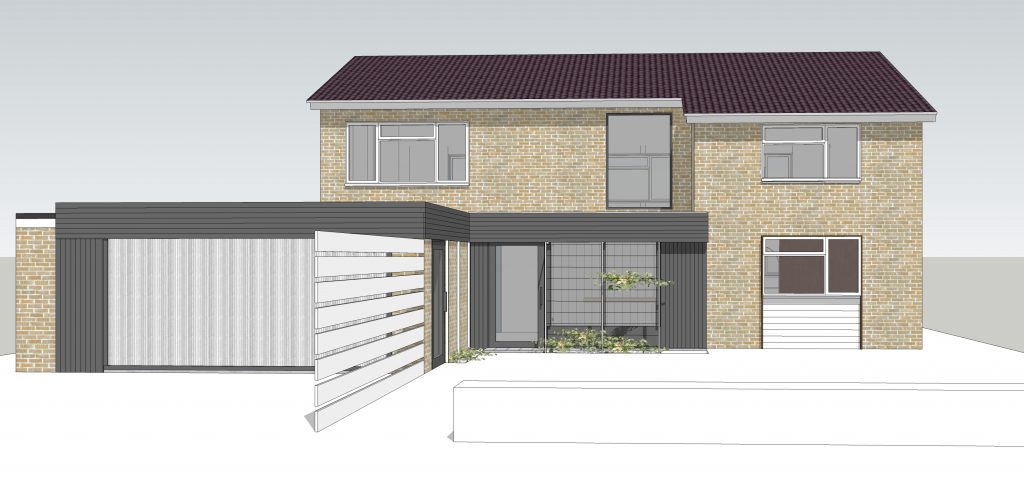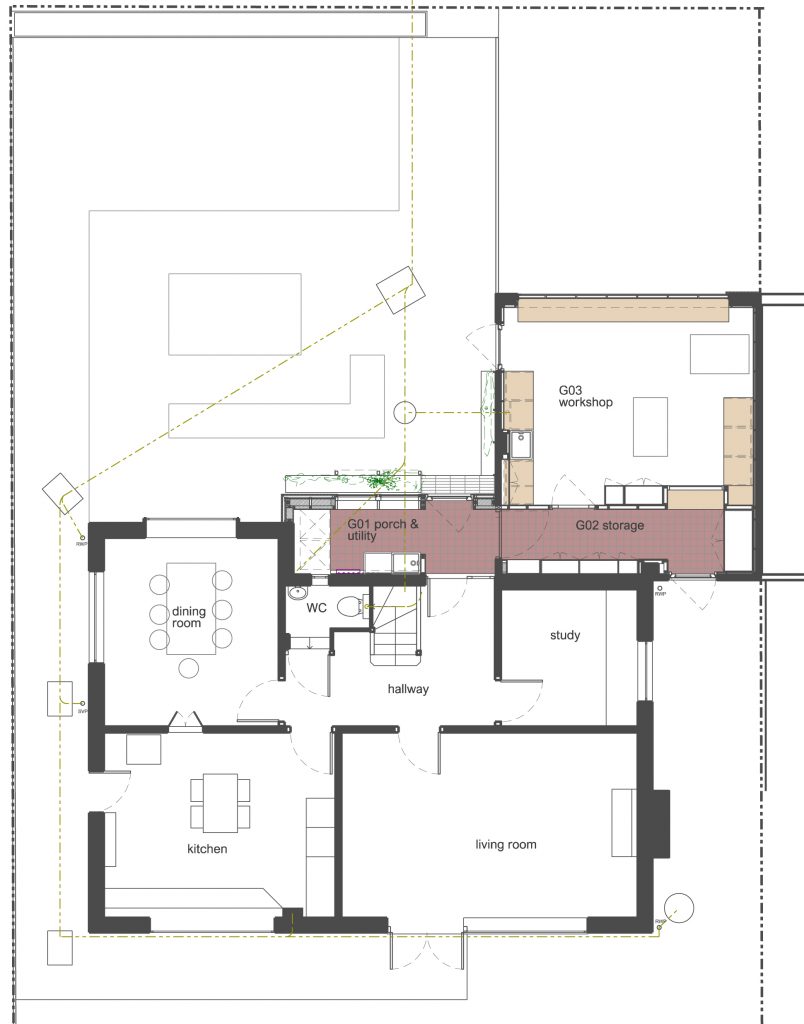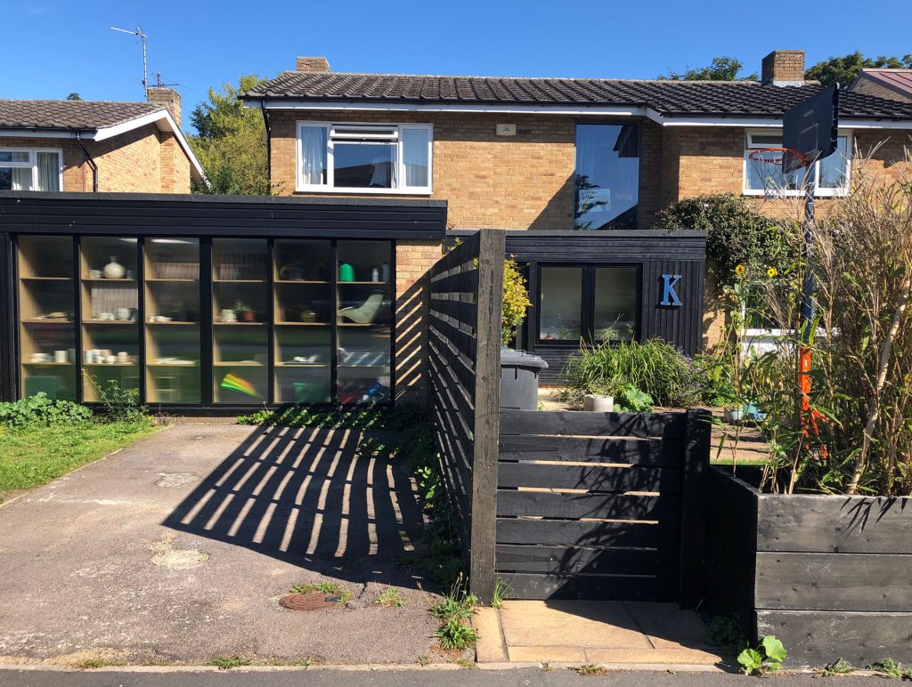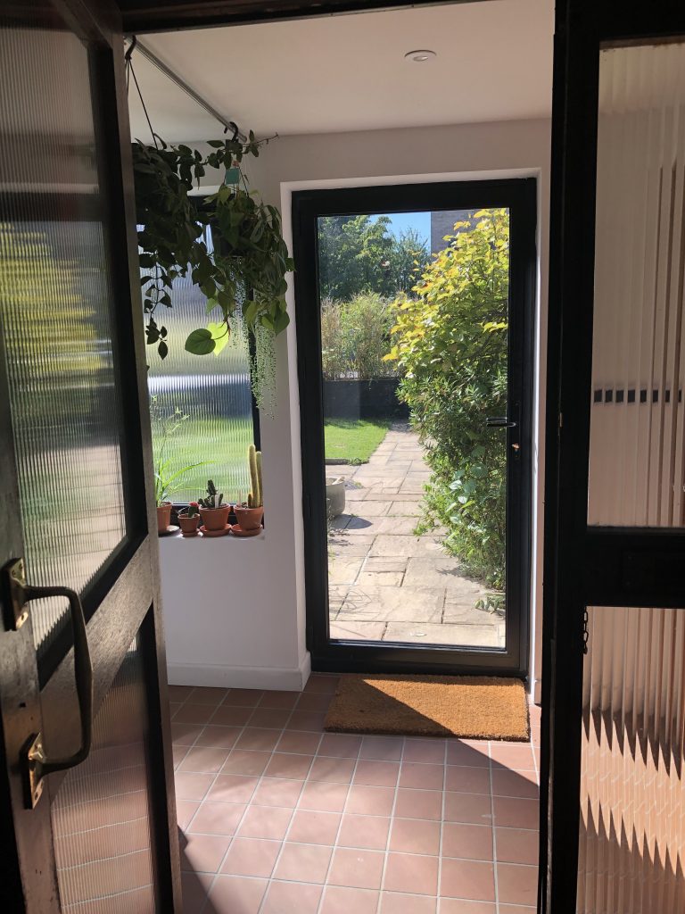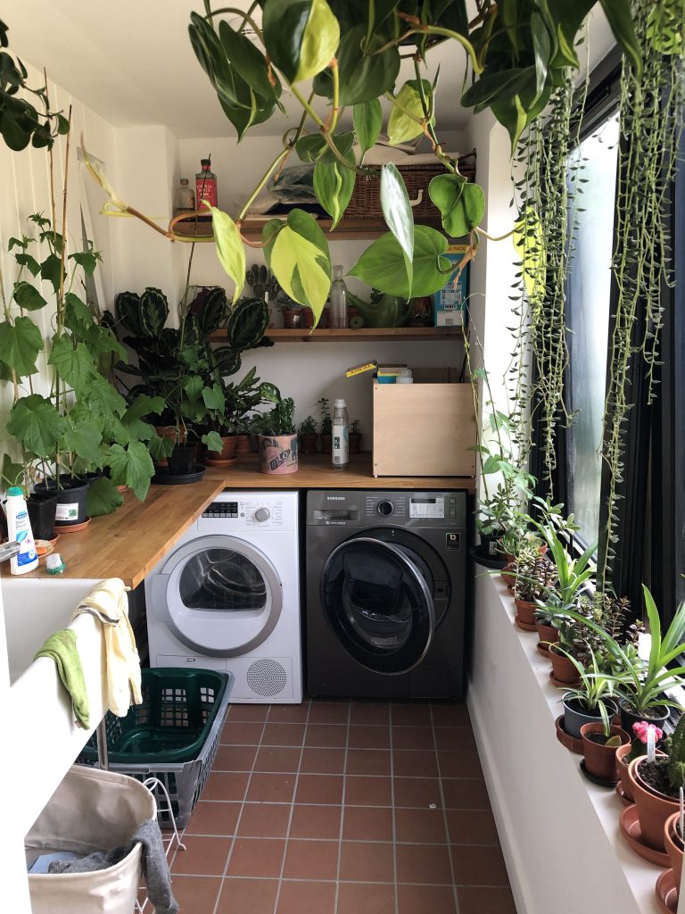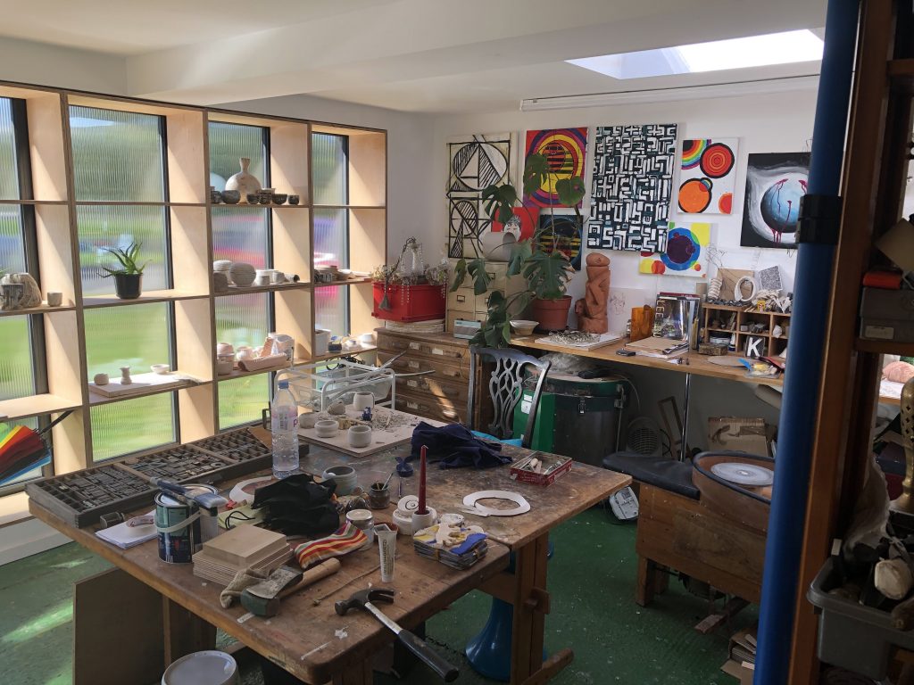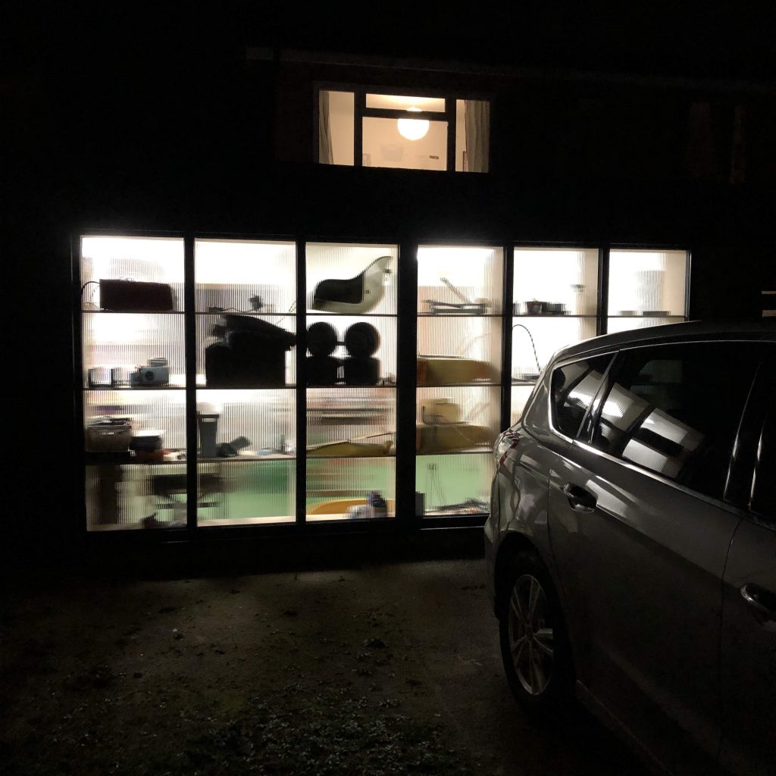AAB architects worked closely with the client- two art teachers and their family- to develop a design concept for alterations to their 1960s home. As well as more storage and a utility space, the client wanted to convert the unused garage into a ceramics studio. The interventions were planned as lightweight insertions to bring light into the space, using a palette of materials which complimented the original house. The spaces are planned around a porch, which connects the overlapping uses and reduces heat loss. The project entailed a joint design process with the client and contractor (CB1 Property Services). Each design decision was rigorously tested for practicality, robustness and value for money, whilst being guided by the original design intent.
Completed December 2019
photo credit: Ben Keeble

