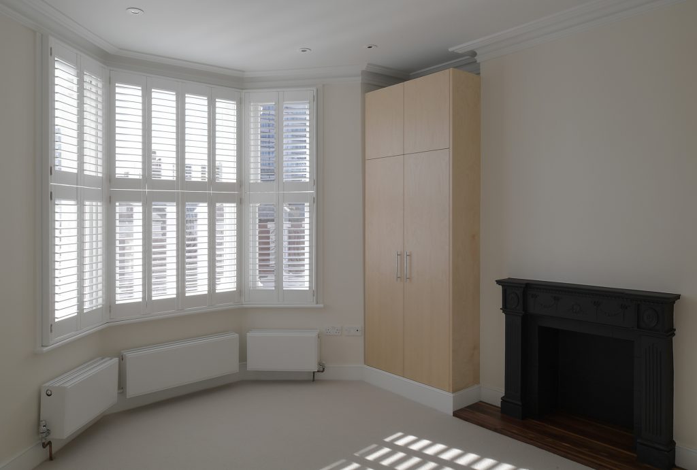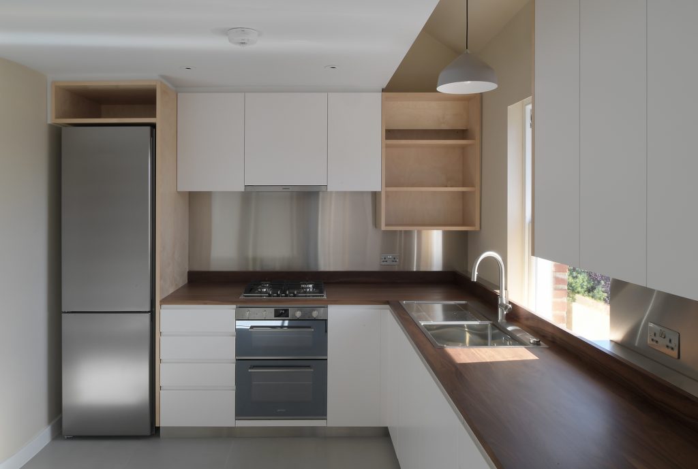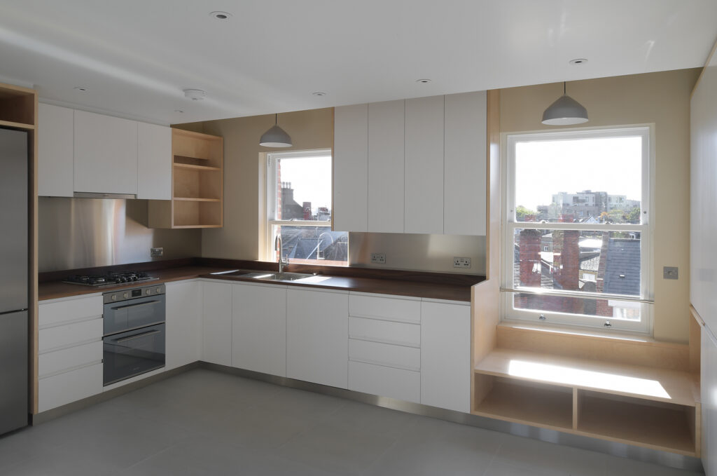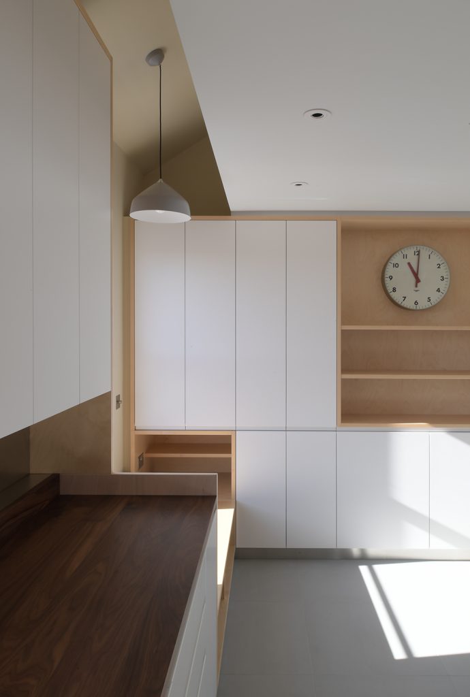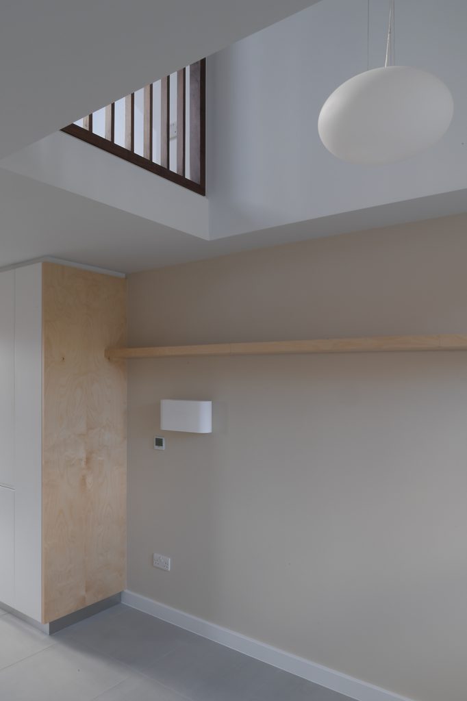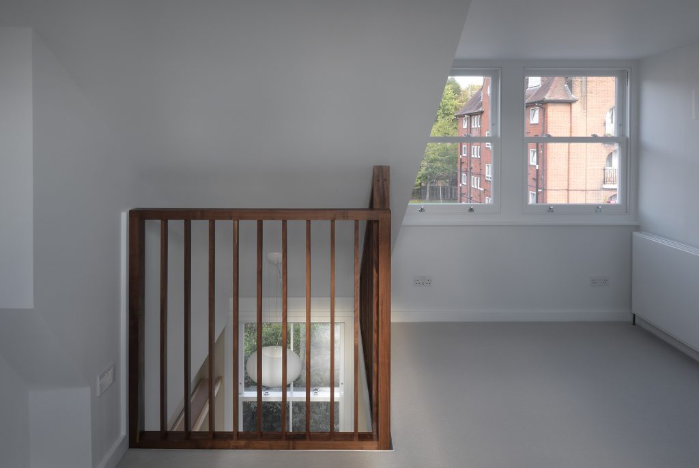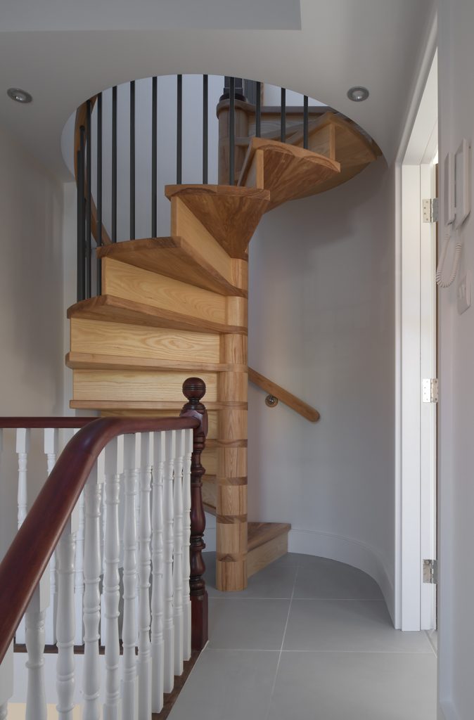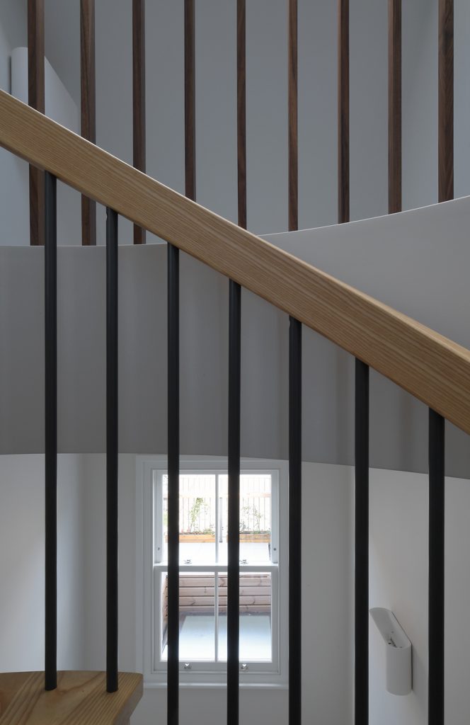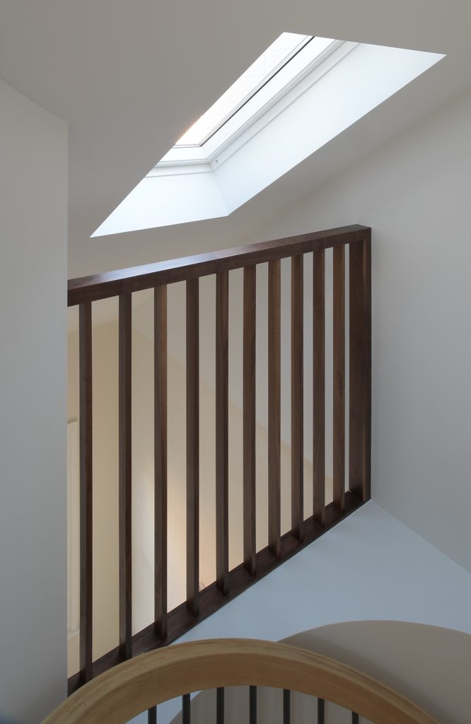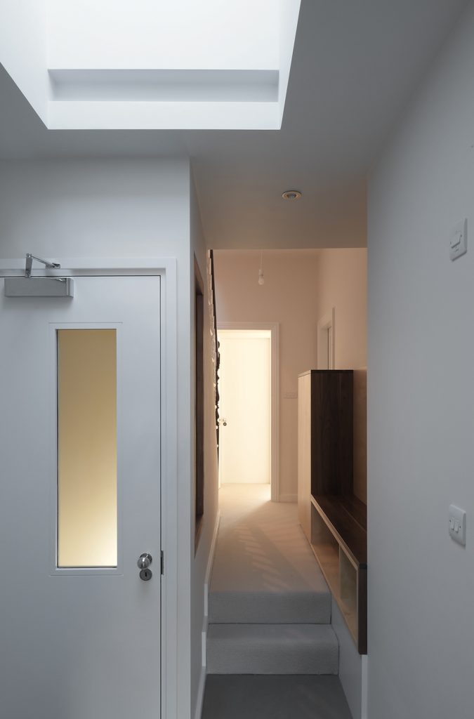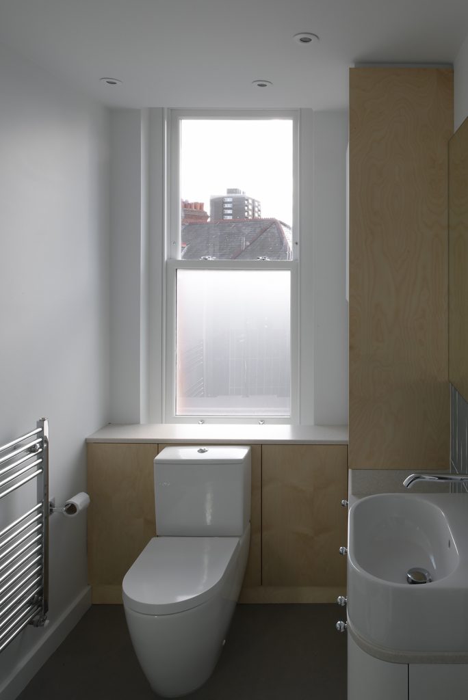Our client had been living in this upper level maisonette for several years and wanted to change the layout to provide a better connection between the kitchen, dining, living room and external terrace. The works involved moving the living spaces to the 2nd floor and extending into the existing roof space to provide a study, accessed by a spiral stair. The bedrooms and bathrooms were relocated to the first floor.
New openings in the rear elevation provide access to the roof of the rear extension, with a skylight over the extended entrance hall at first floor.
The material palette is restrained, with birch and walnut finishes to the purpose-made joinery.
Completed: 2022
