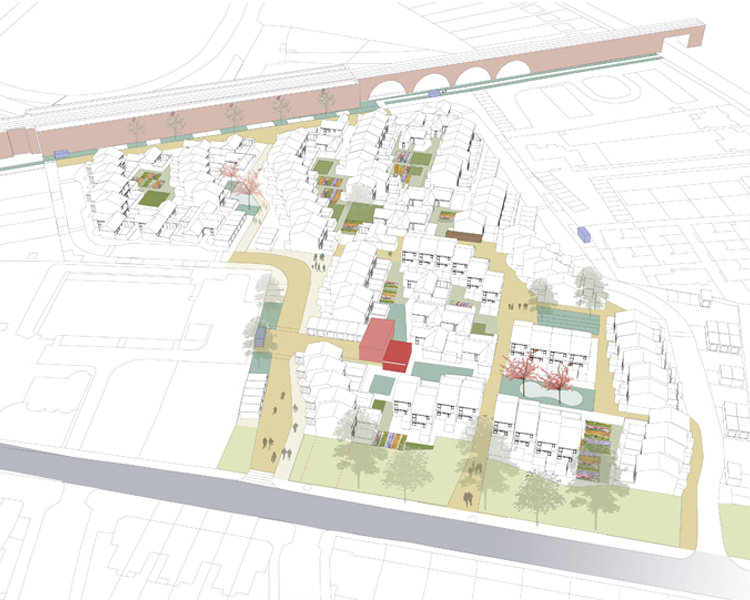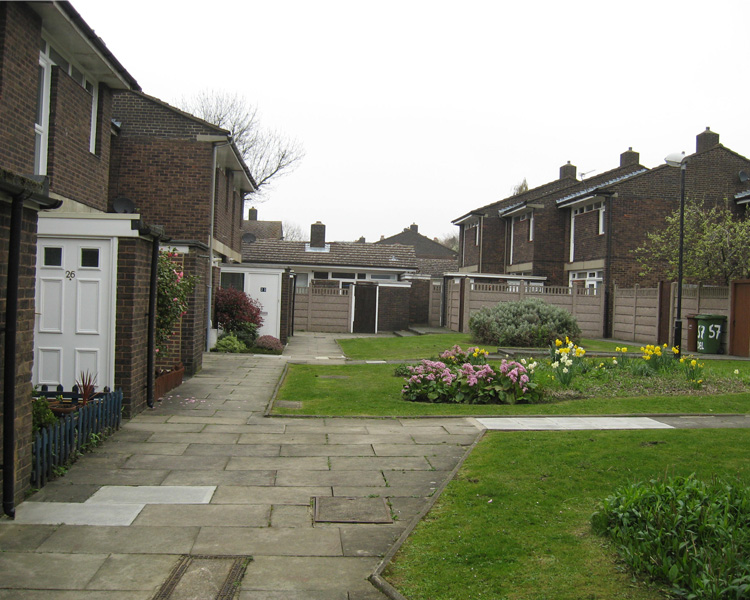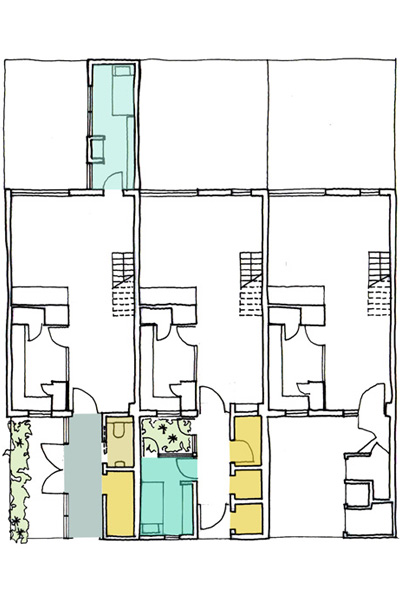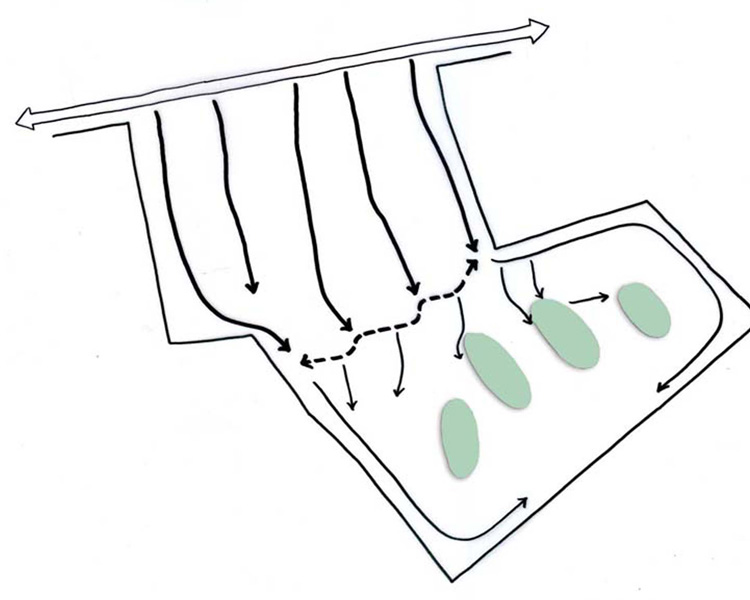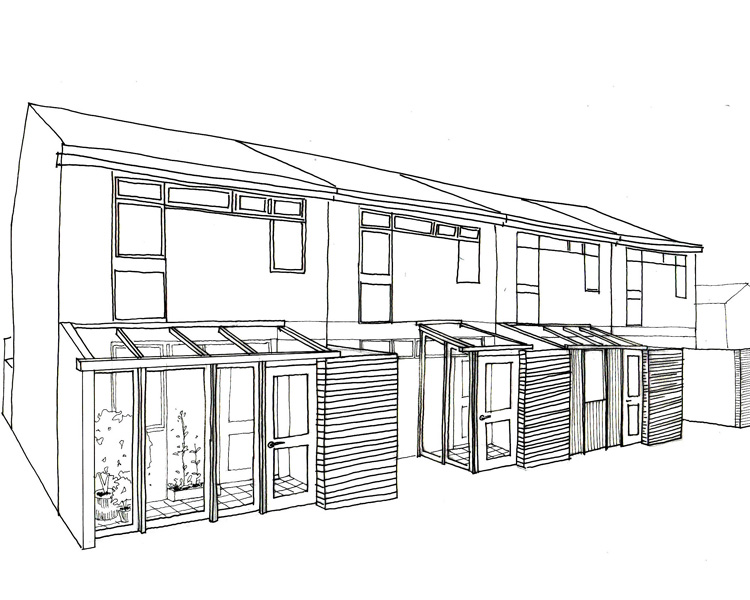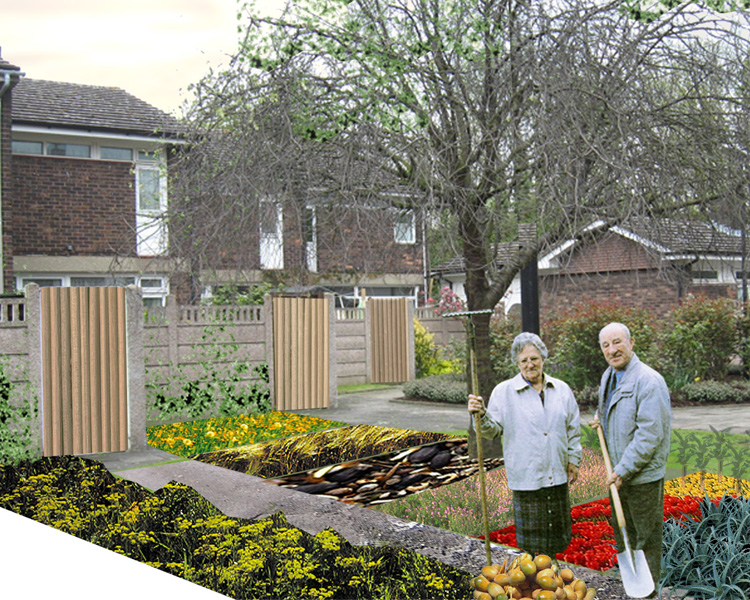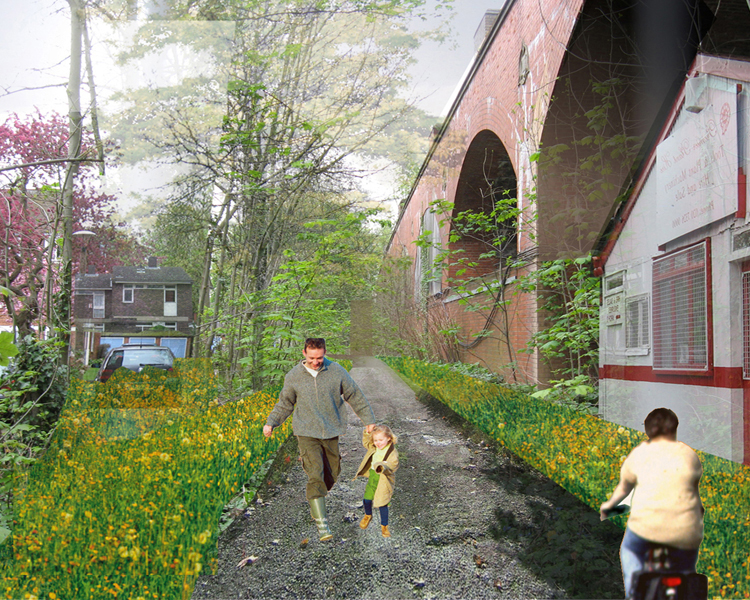AAB architects took part in an invited ideas competition for a masterplan for this 1950s estate, to provide a framework for phased implementation over a period of years.
The strategy included strengthening main routes into and through the site, improving street space and pedestrian routes, rationalising parking and increasing the sense of community with a new centre and opportunities for play. The masterplan aimed to facilitate sustainable living by increasing the amount of usable green space: public green space, community green areas, and shared, semi-private green space and allotments. In addition we proposed standardised design types for possible extensions to individual houses, to increase flexibility of use and reduce heat loss.
Client: Delawyk Residents Management Organisation Limited
Competition: 2009
