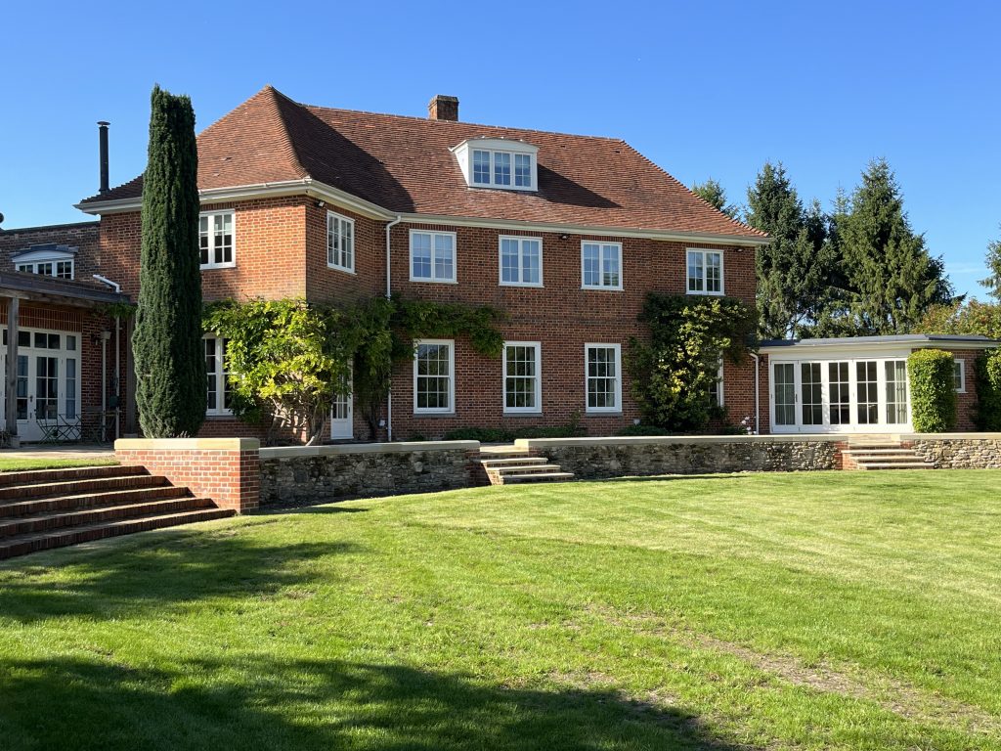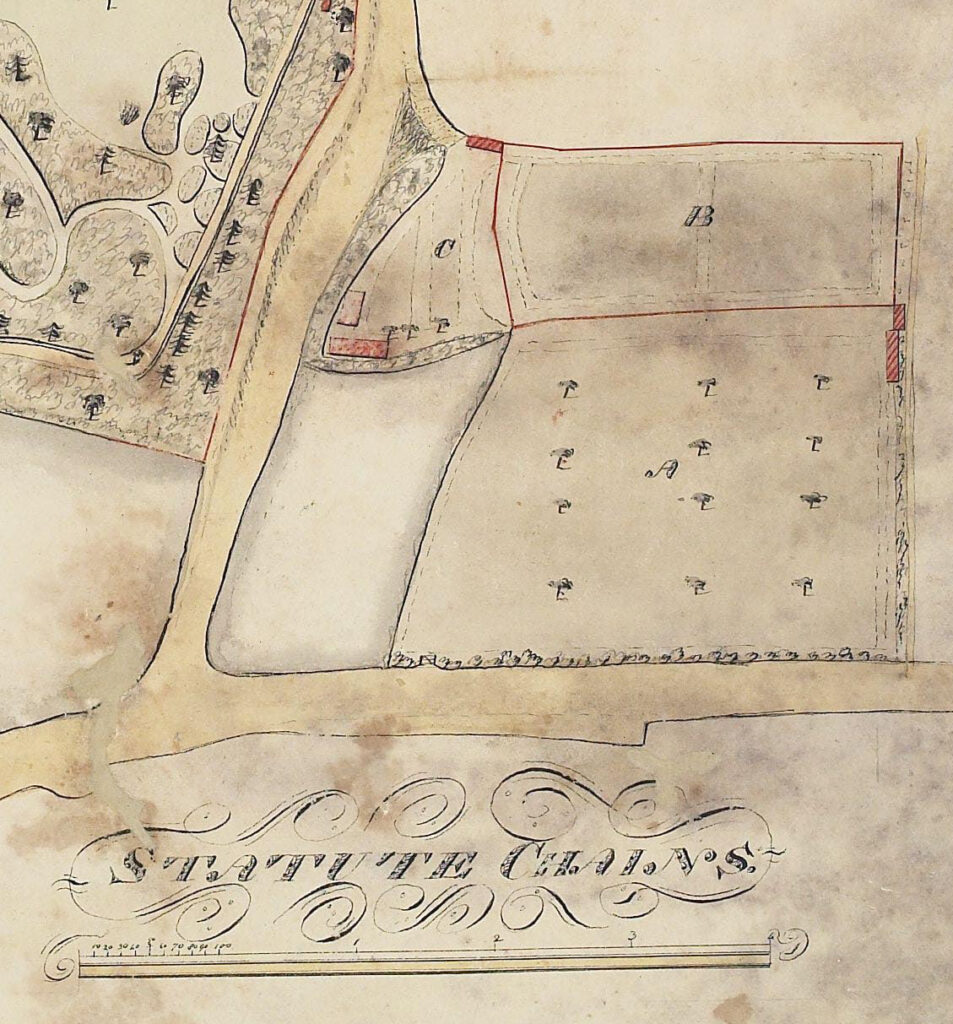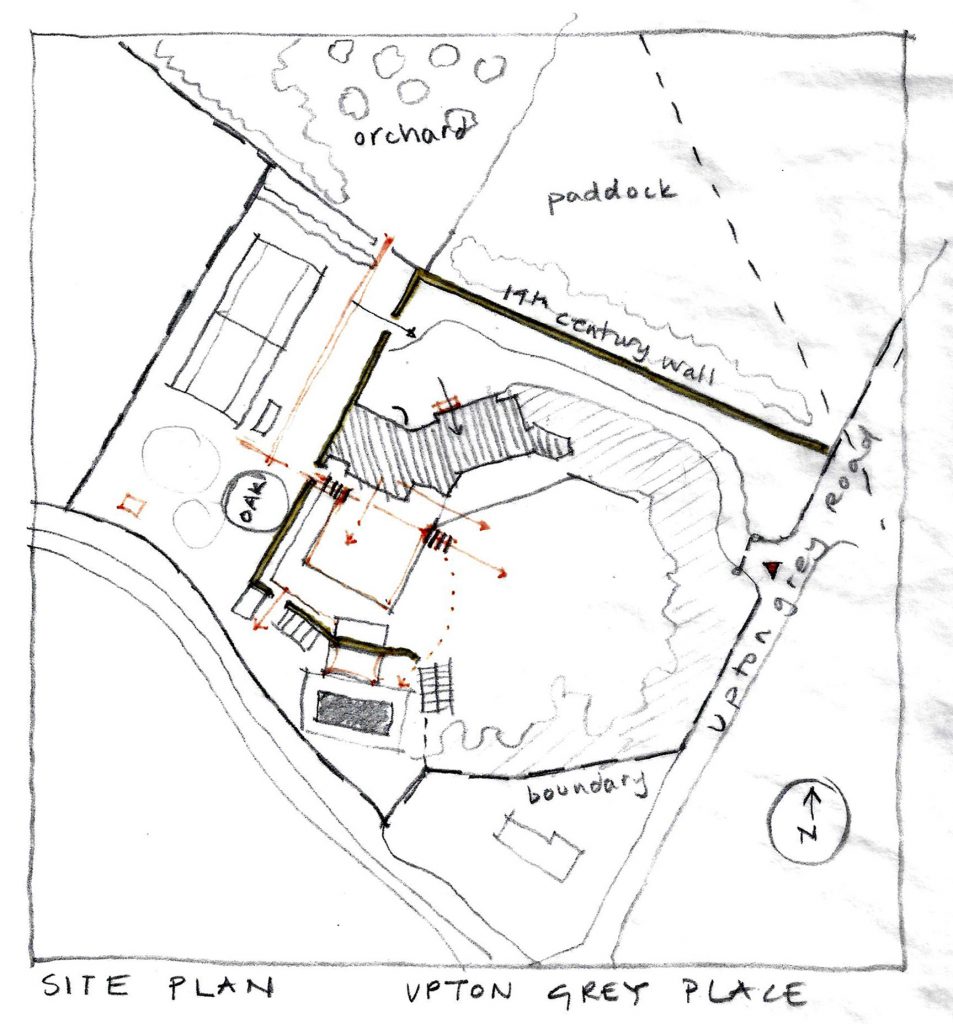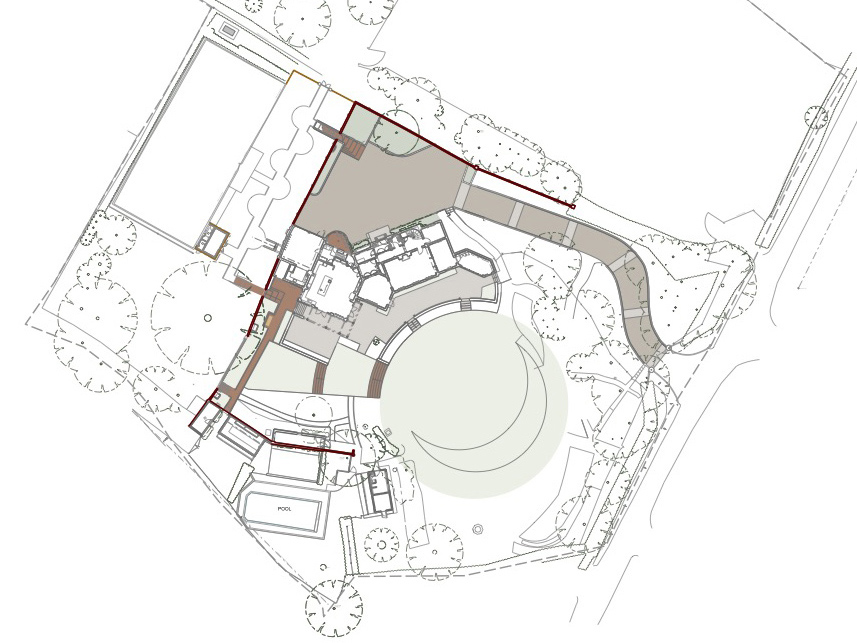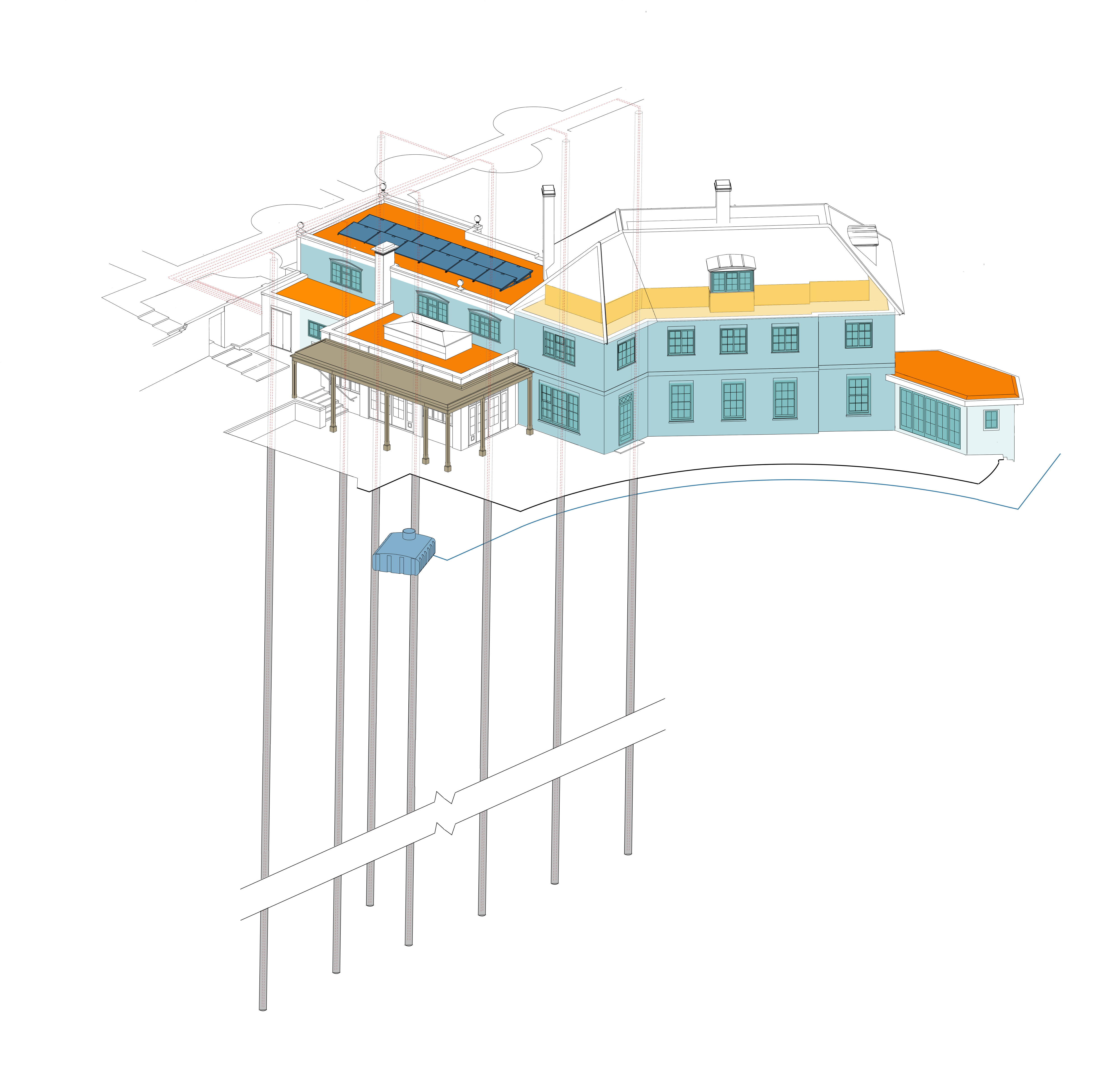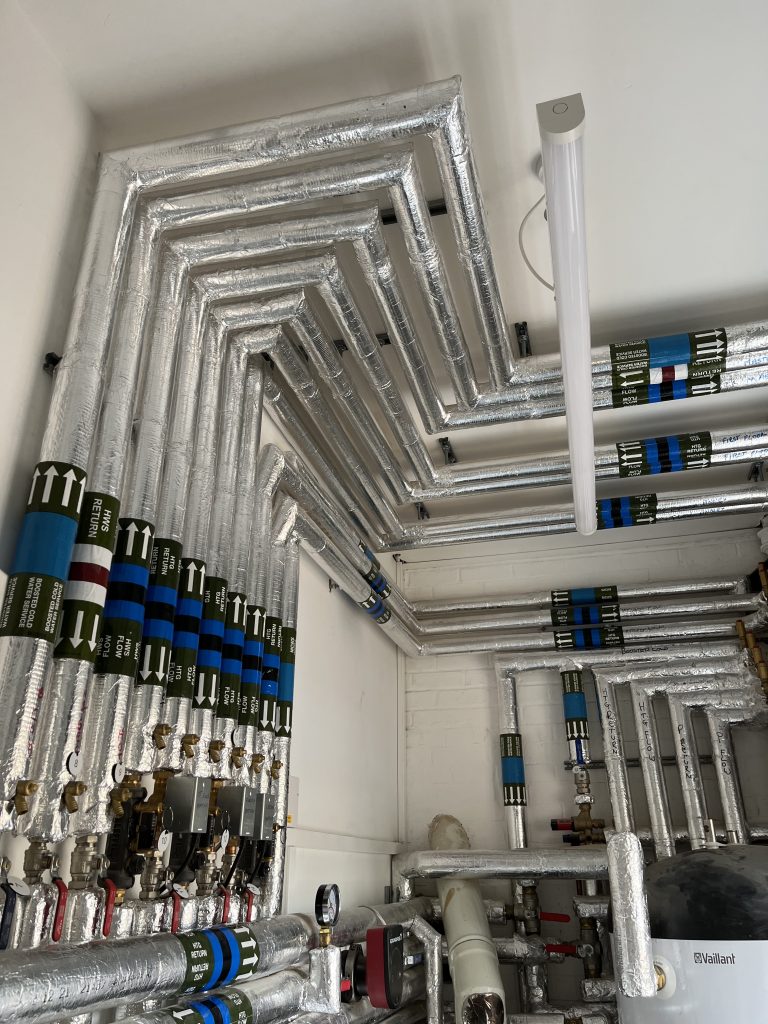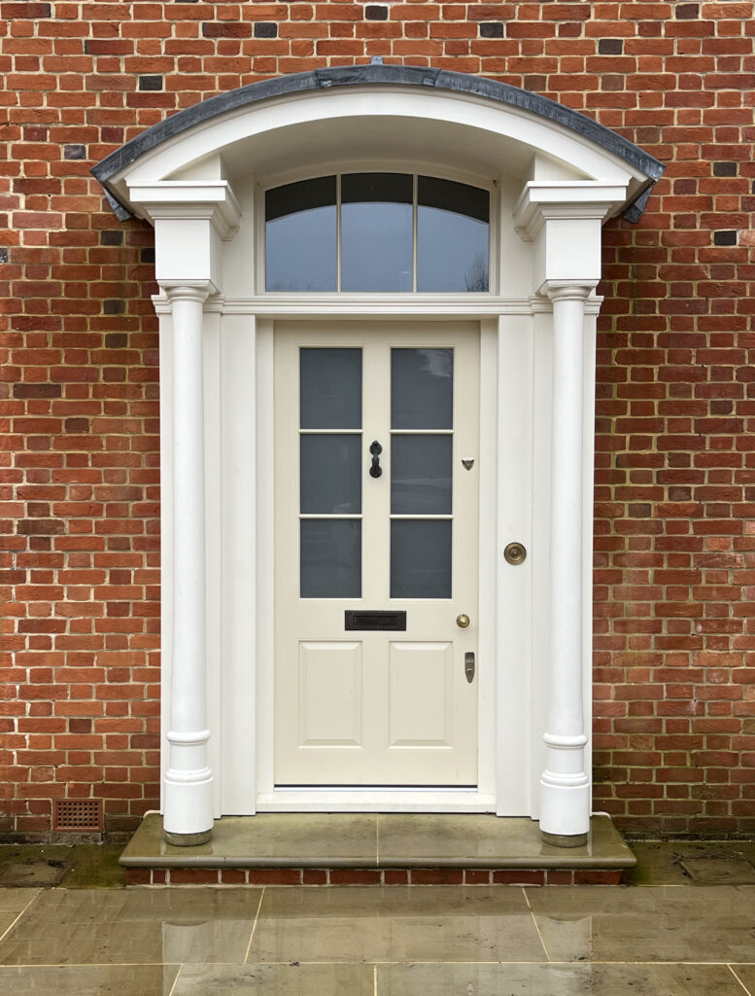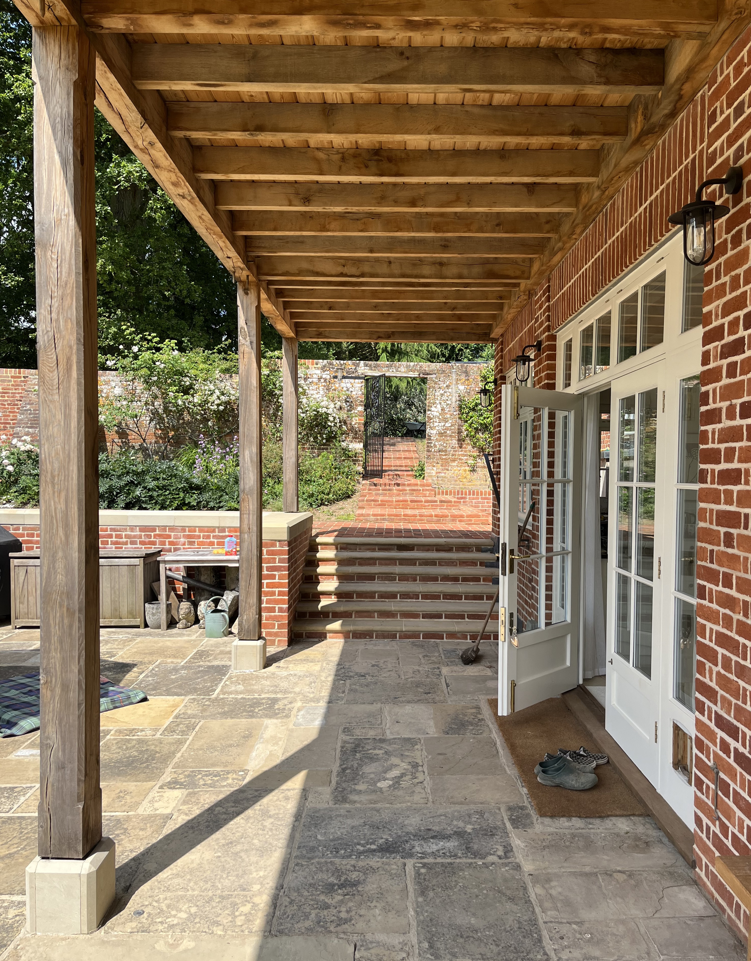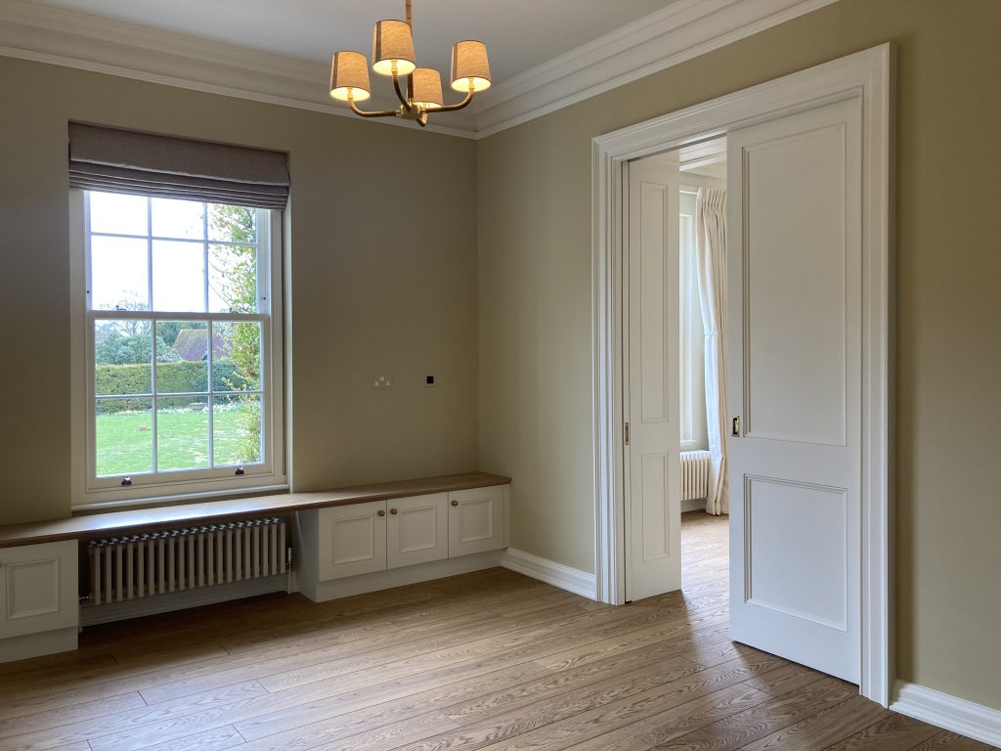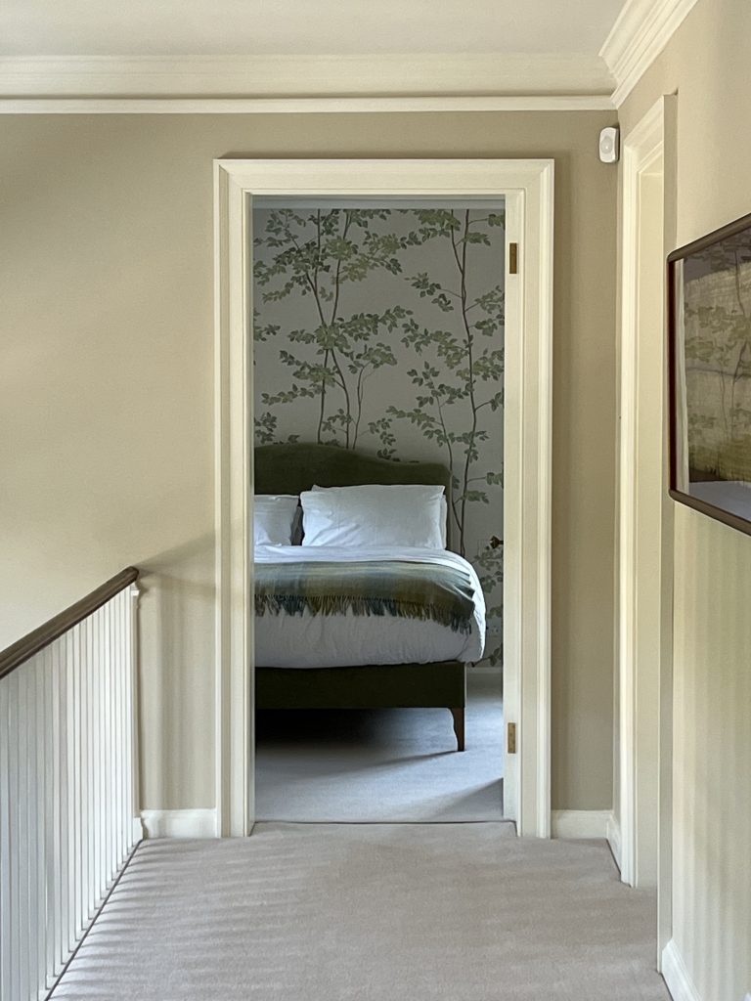We were appointed by a previous client to renovate a Queen Anne-style country house, built on the site of an old walled garden in 1964. Alterations were carried out to improve the layout: the front door was relocated to improve access and allow light into the entrance hall and the kitchen- originally separated off behind a green baize door- was better connected with the main living spaces.
Retrofit works included insulating the existing building envelope (walls, roofs and floor insulation and new windows) and installation of a ground source heat pump and solar panels. A shade canopy was provided to the south side of the house and a rainwater storage tank installed.
Landscape works have designed with Robert Myers Associates, building on the character of the site and inspired by Gertrude Jekyll’s garden nearby. Landscaping works included reconfiguration of the paving and retaining walls- reusing existing materials- with new brick steps and paving, and making the garden more accessible and useable.
We worked closely with the client to on the interior design, including purpose made joinery and the fit-out of all bathrooms.
Contractor: Flint Construction Ltd
Windows and doors: Salisbury Joinery
Fitted joinery: Dixon Balston Design
Completed: 2023
