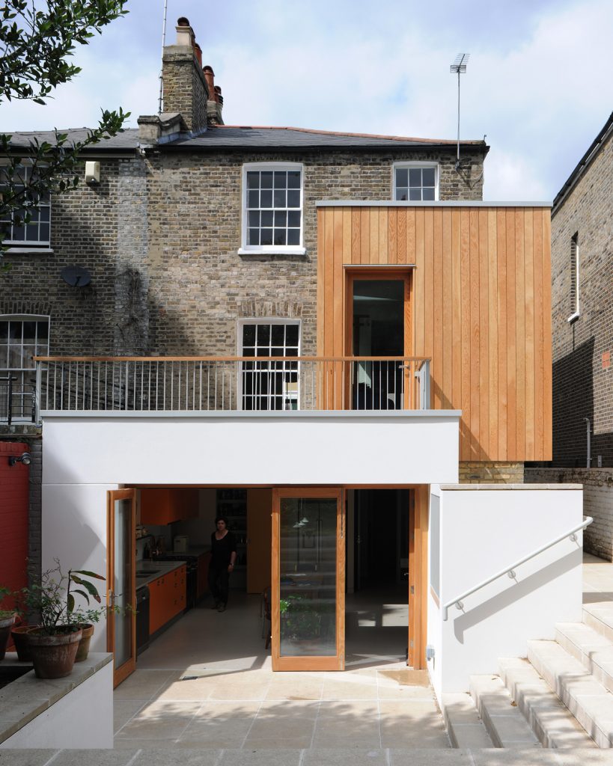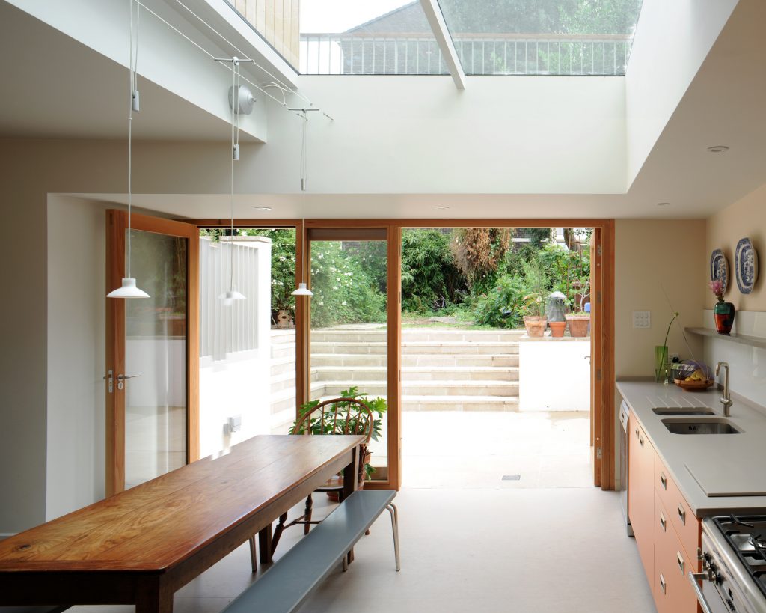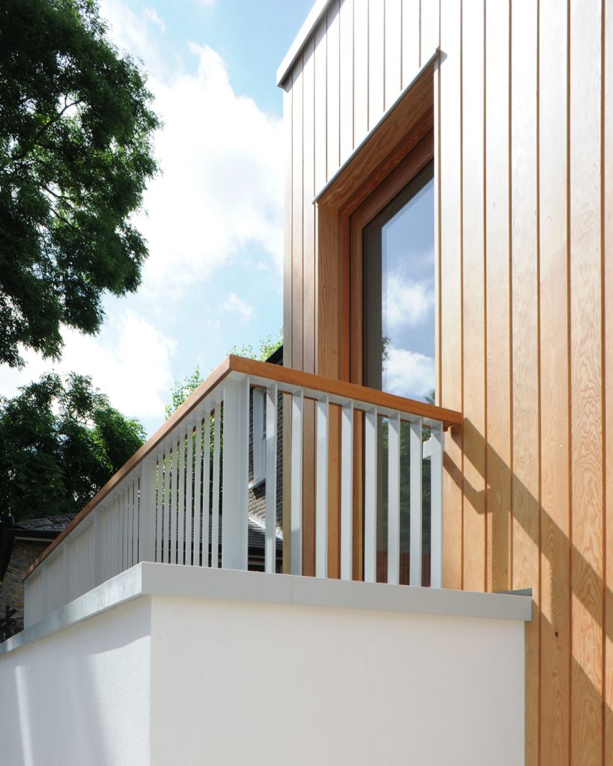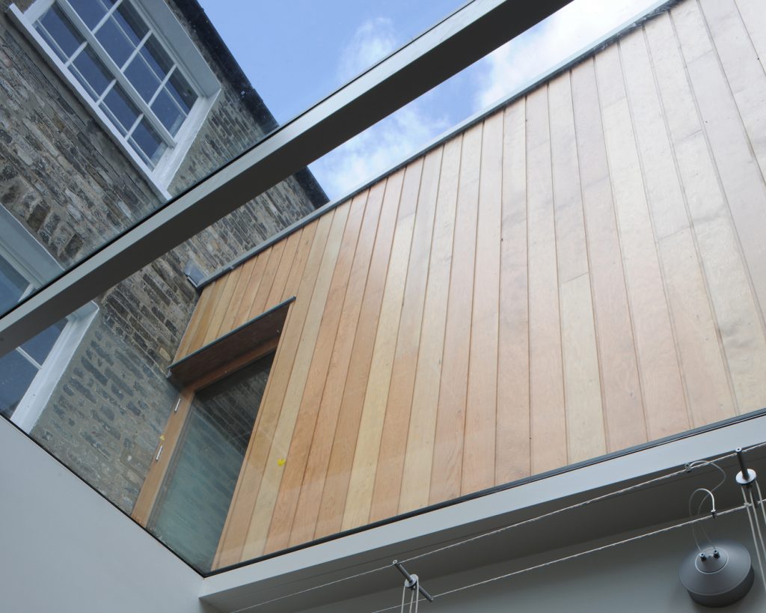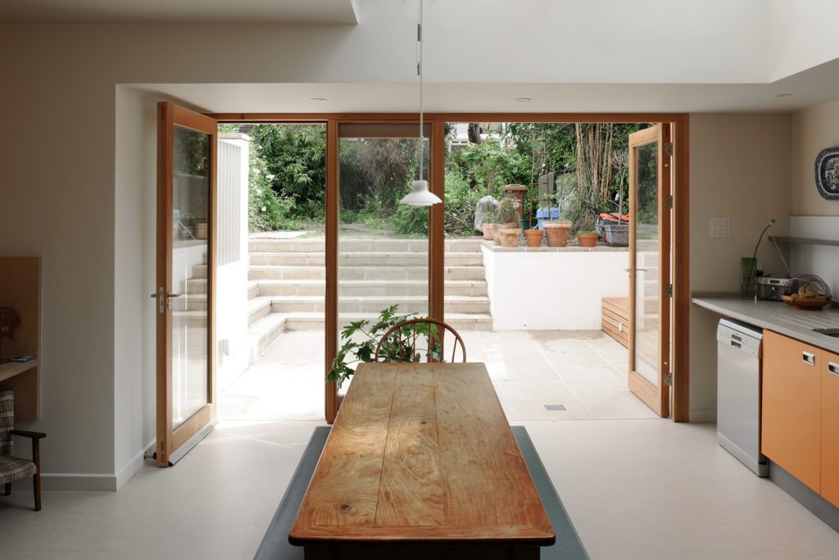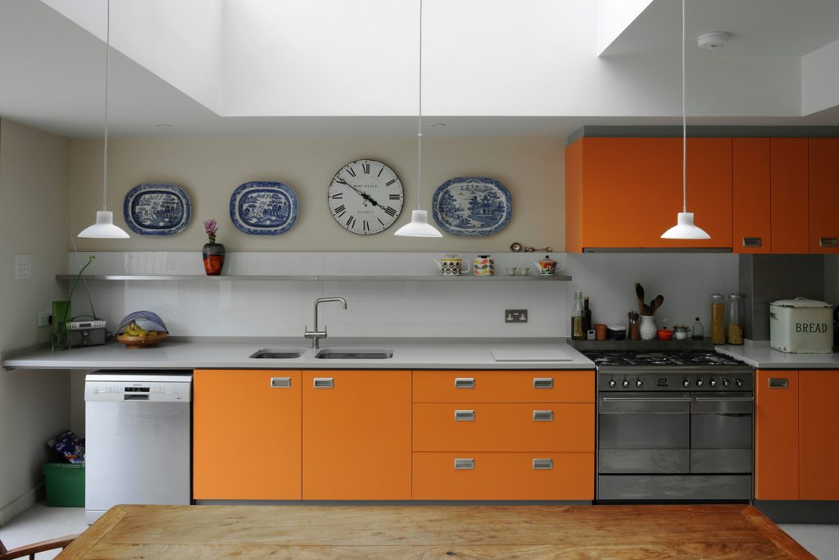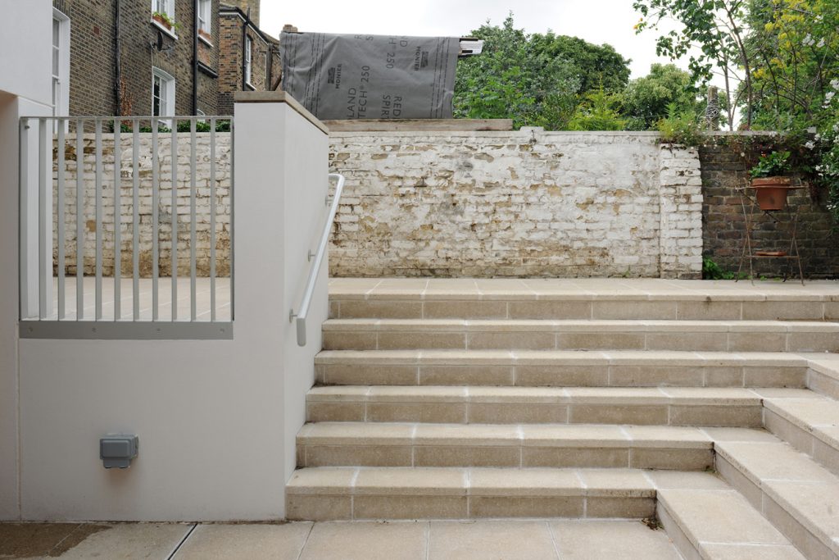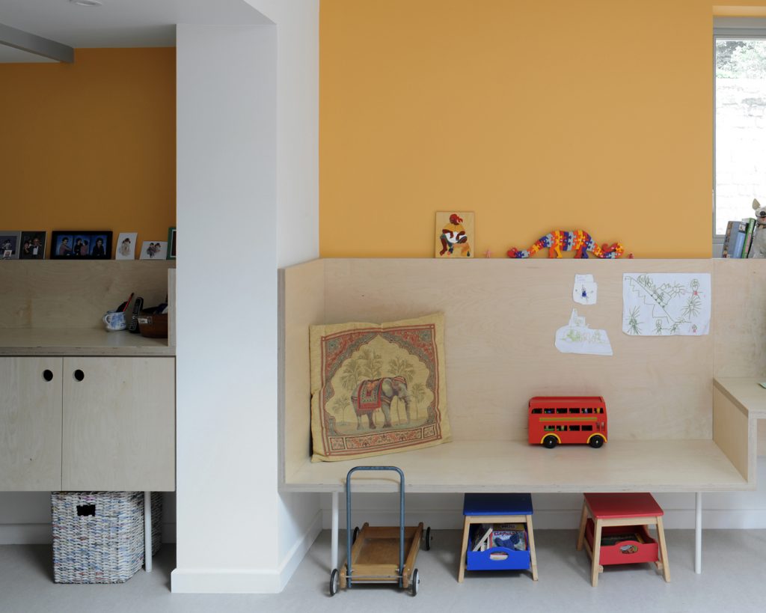The client’s brief was to open up the lower ground floor of this mid-19th century house, to create a large kitchen and dining space that extends into the garden, and to rebuild the existing modern two-storey rear extension, which was not sympathetic to the modest refinement of the original house.
The foundations and lower walls of the existing extension were retained, to minimise cost and disruption, and used as a base for a new lightweight structure above, a timber-clad volume that contains the study. The kitchen extension has a large glass skylight, which is framed by the existing structures, the new study and a balcony that spans between them. The garden was excavated to create an external terrace level with the new kitchen, and internally, alterations were made to free up the circulation. A walk-in larder provides additional storage space and built-in plywood furniture create places for play and work.
“The project to renovate our kitchen/dining area has transformed the way that we live and spend time as a family – the space achieves everything we wanted and much more, both in terms of the big space and also the fine detail.”
The project is located in the Graham Road and Mapledene Conservation Area.
Completed: 2011
Image Credit: David Grandorge
