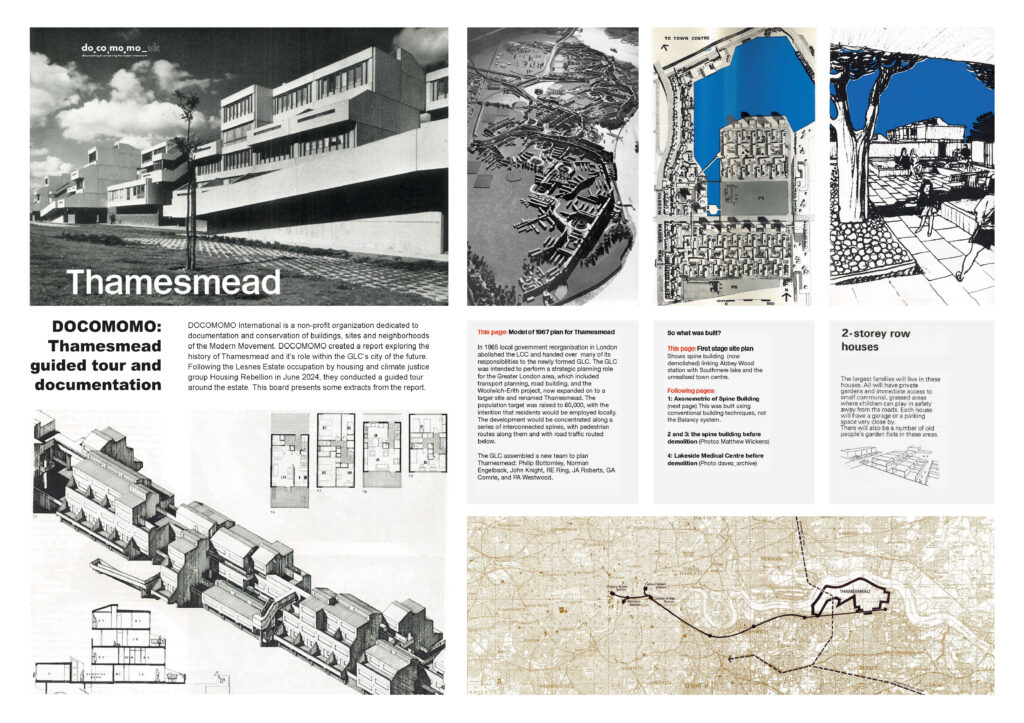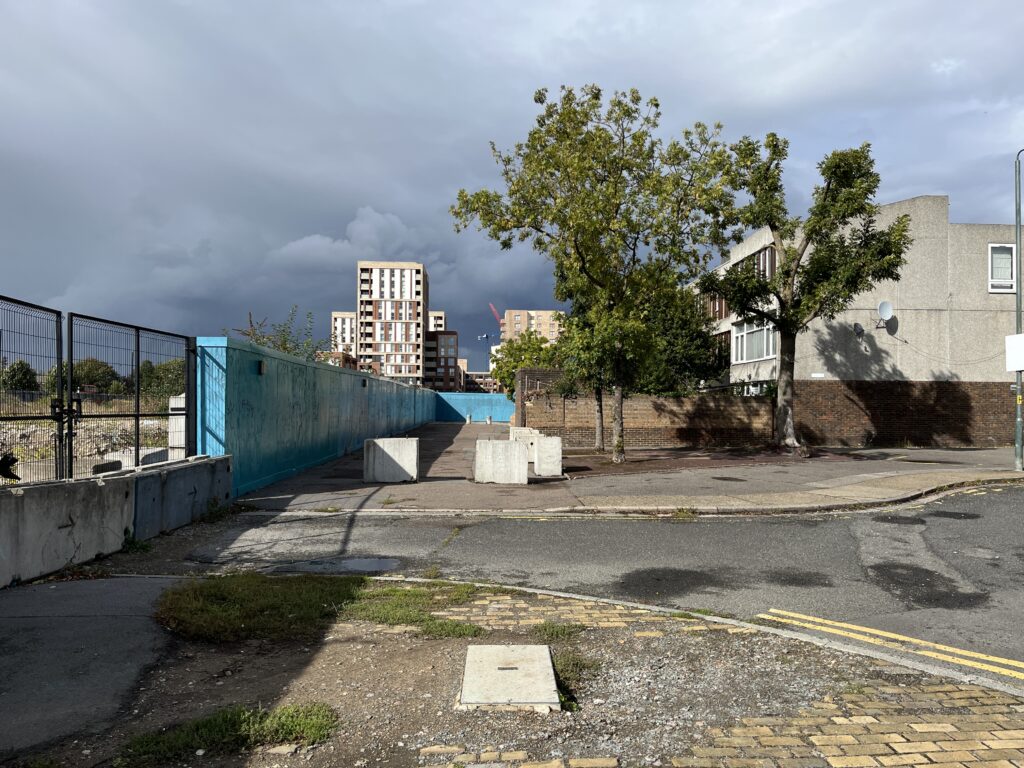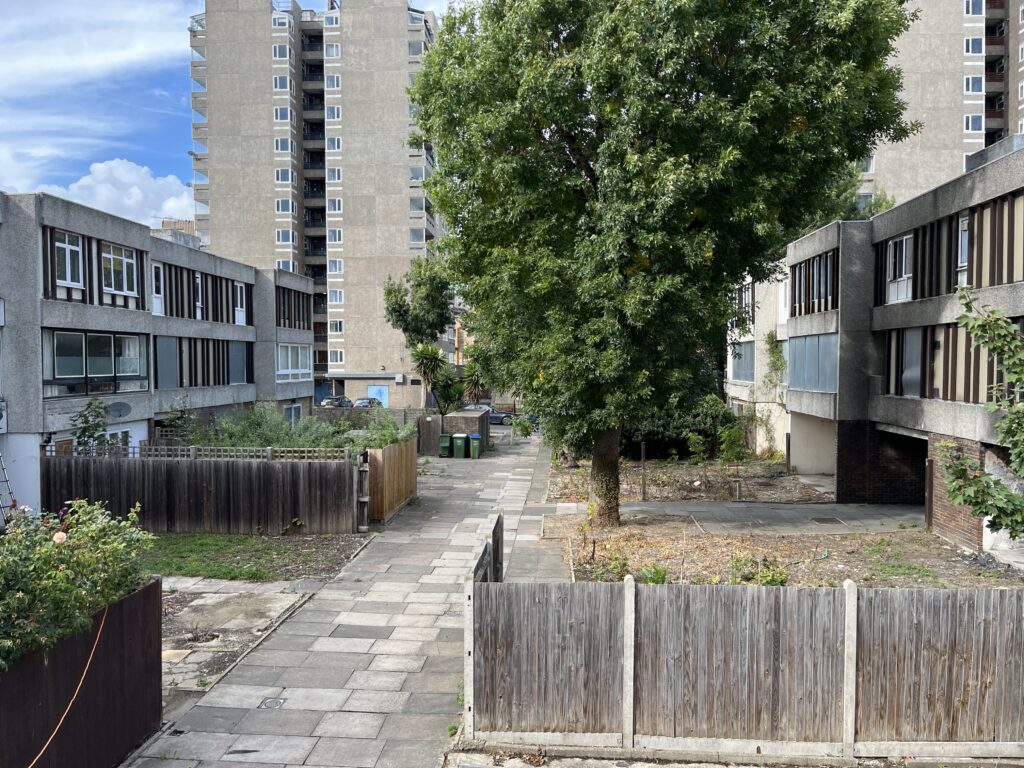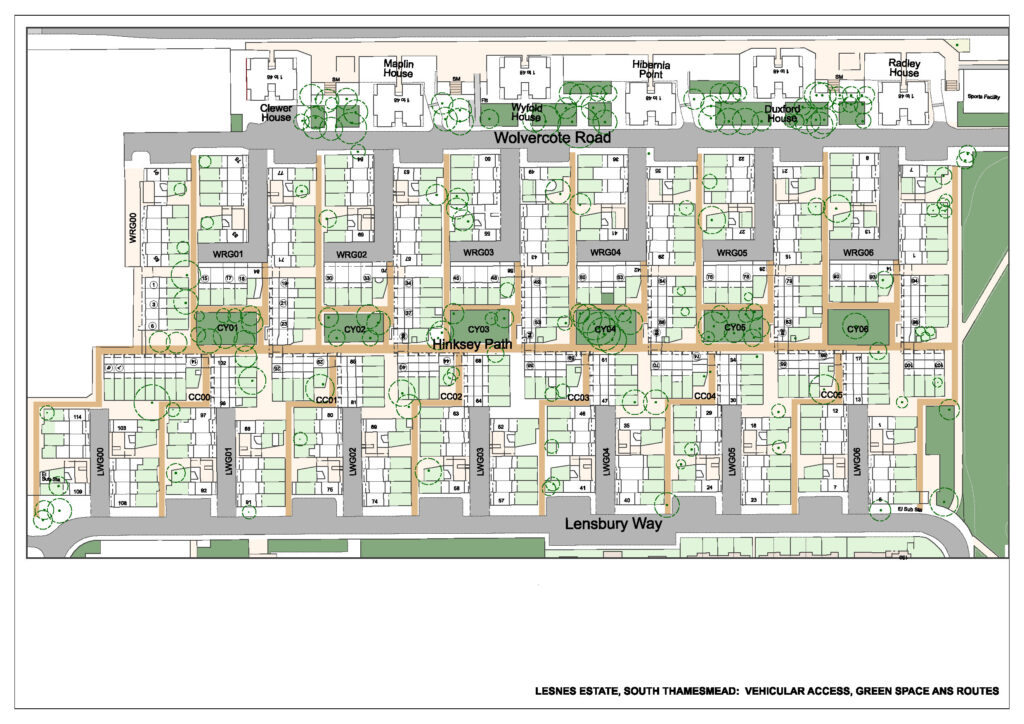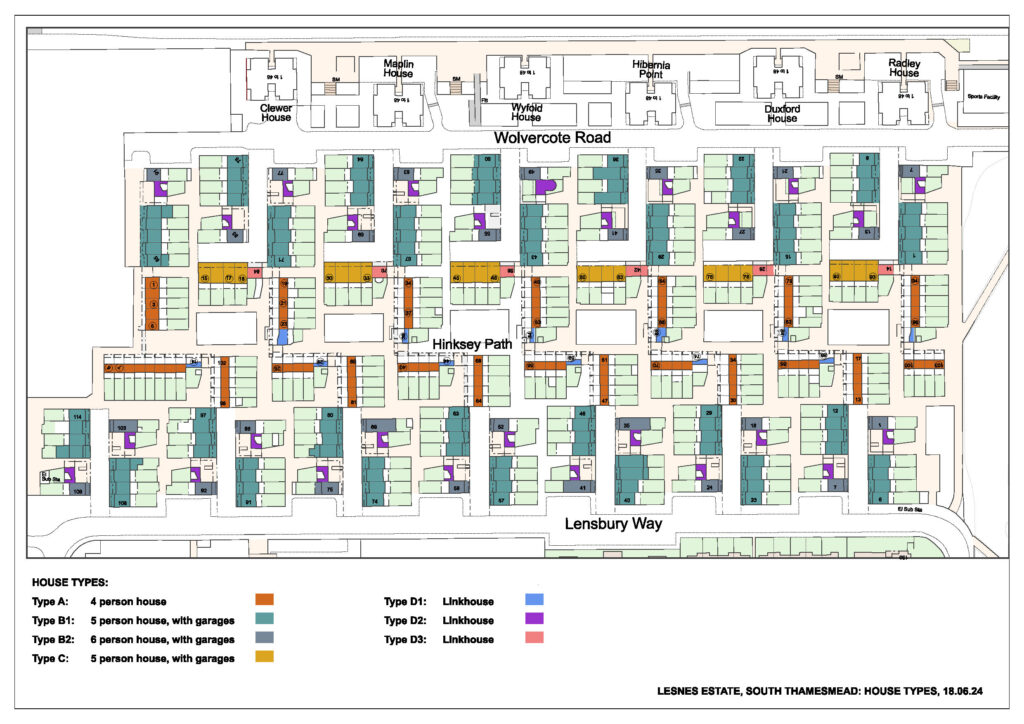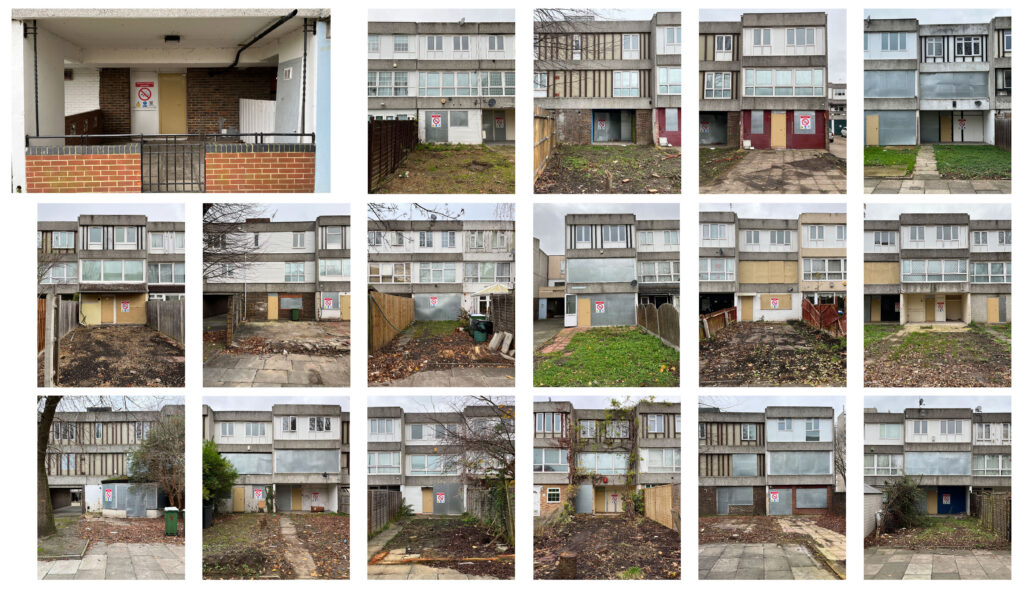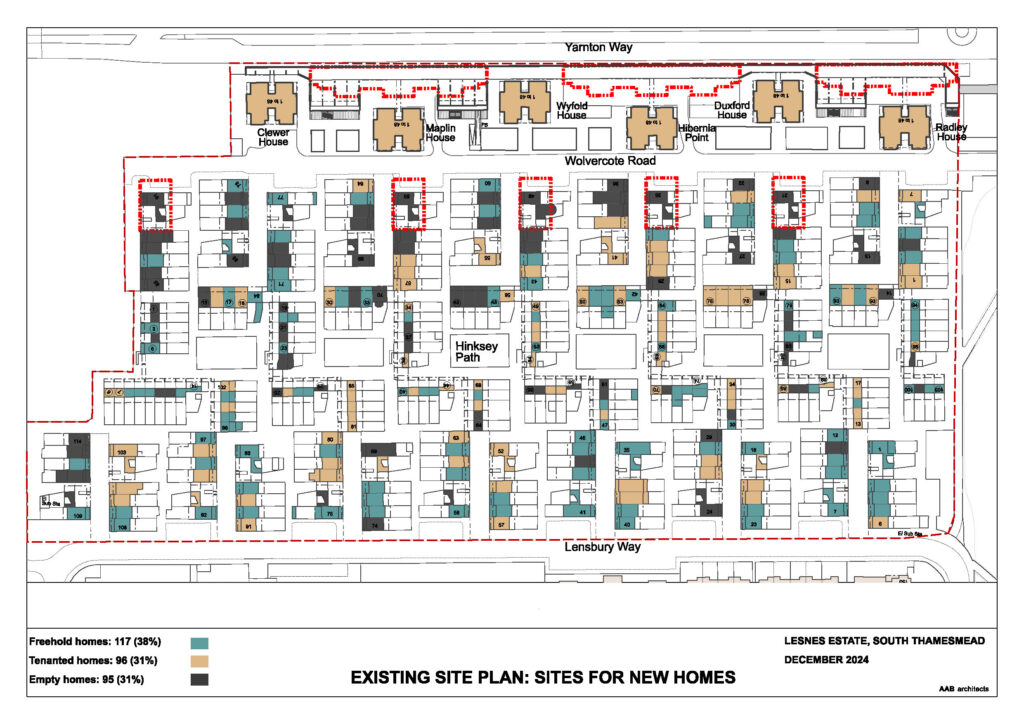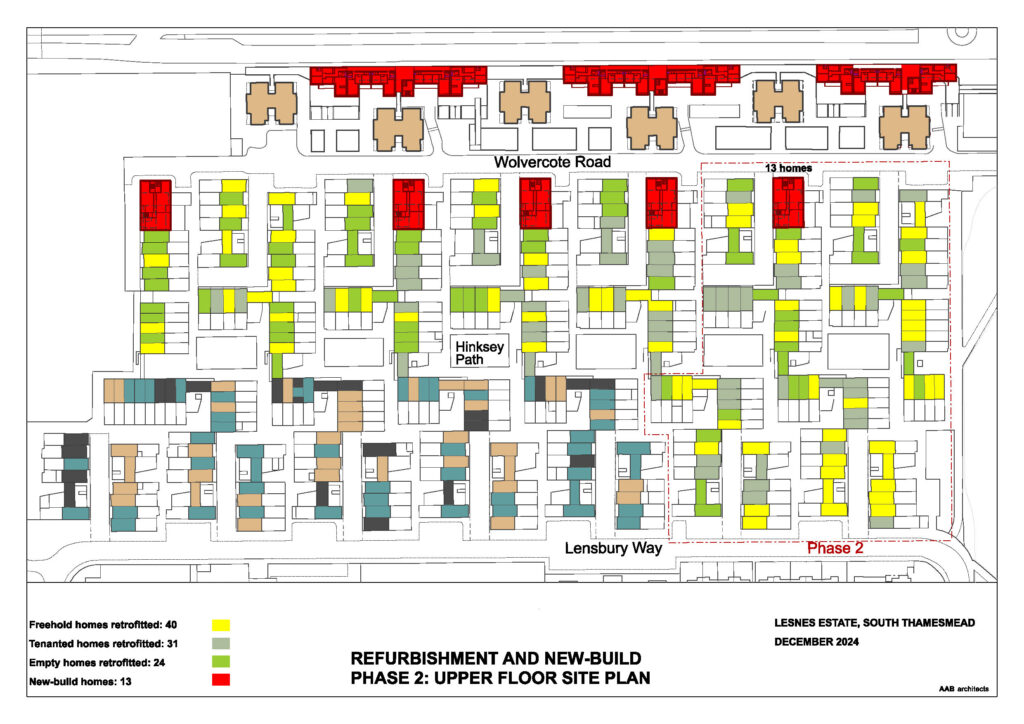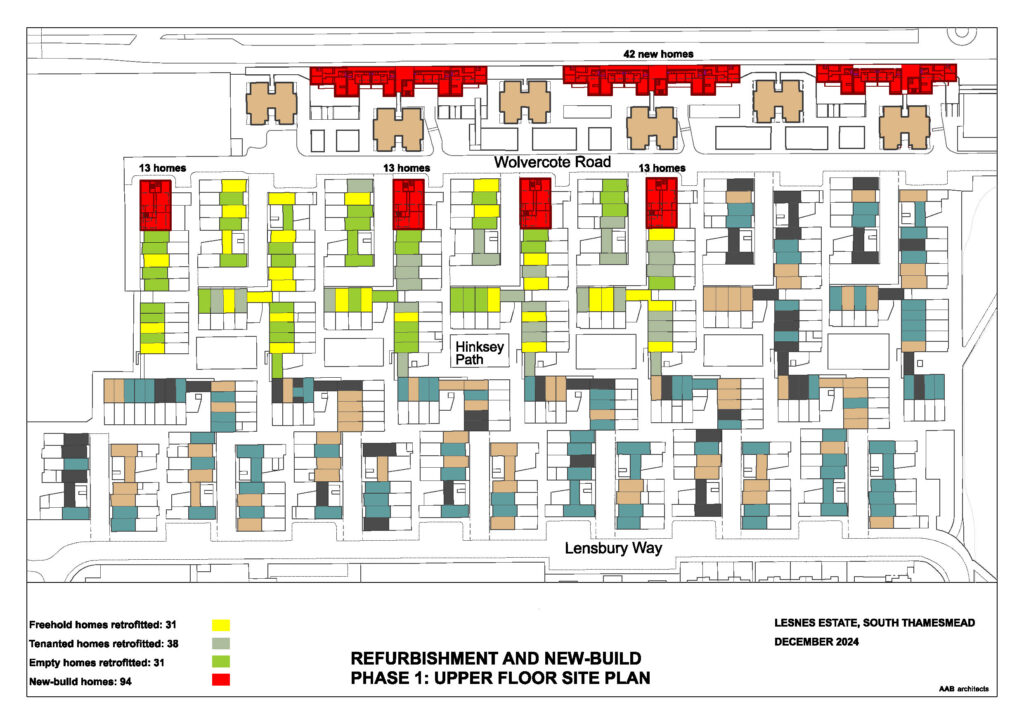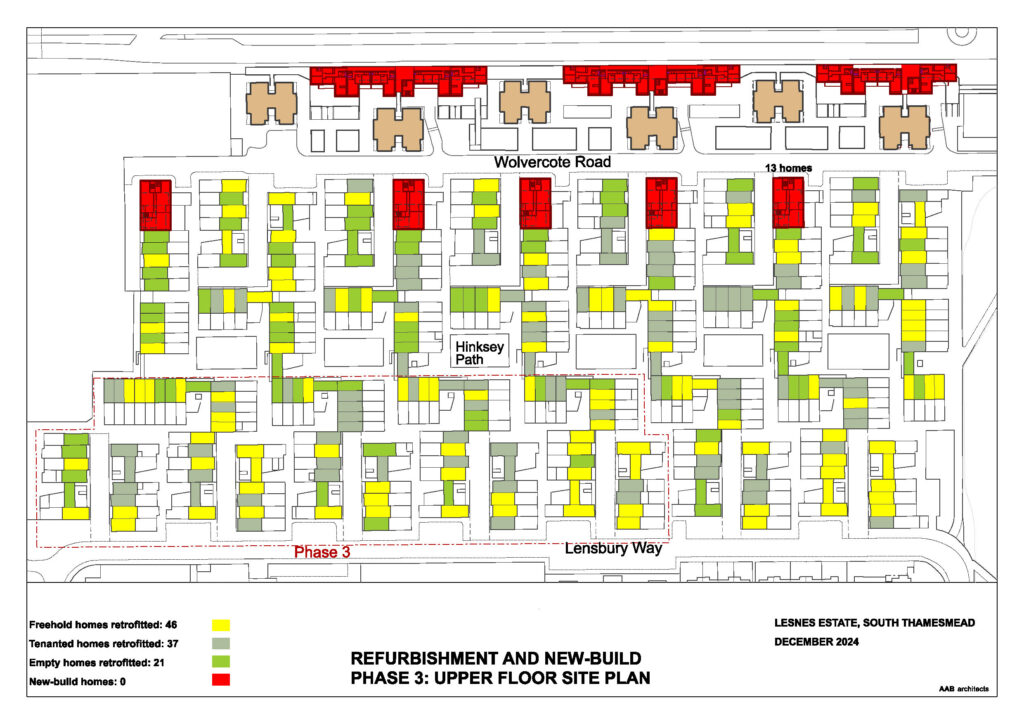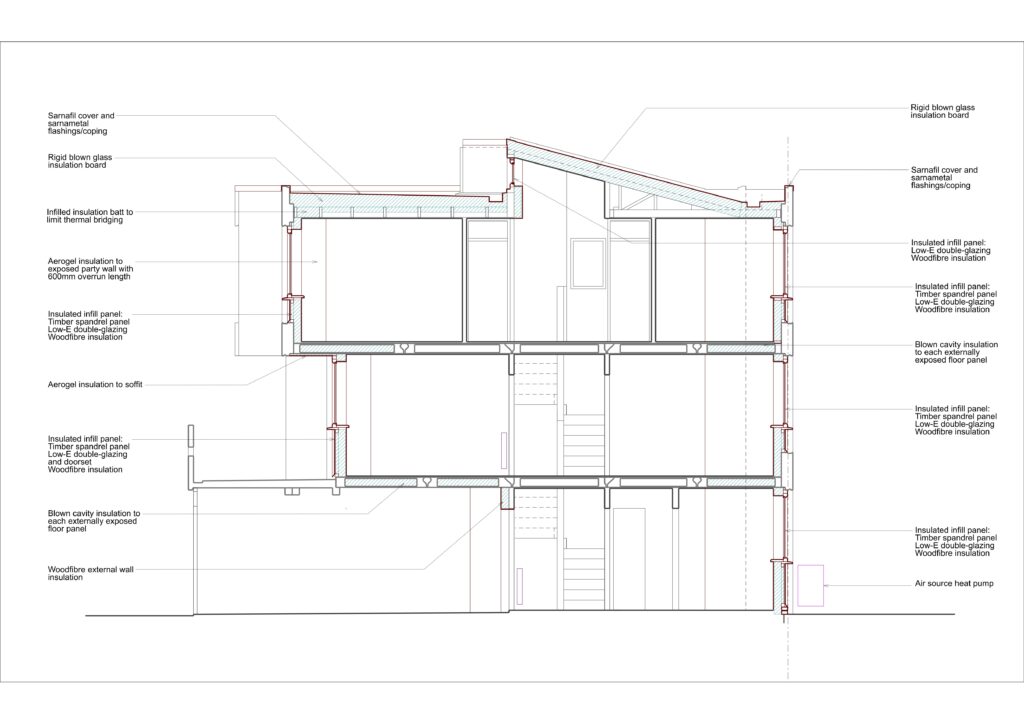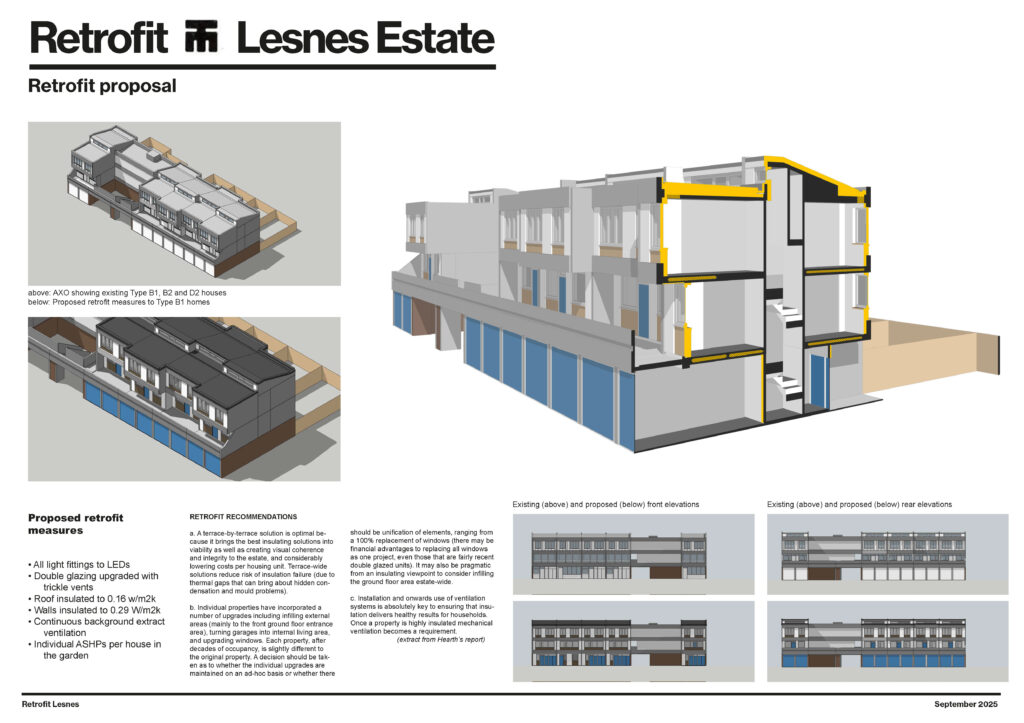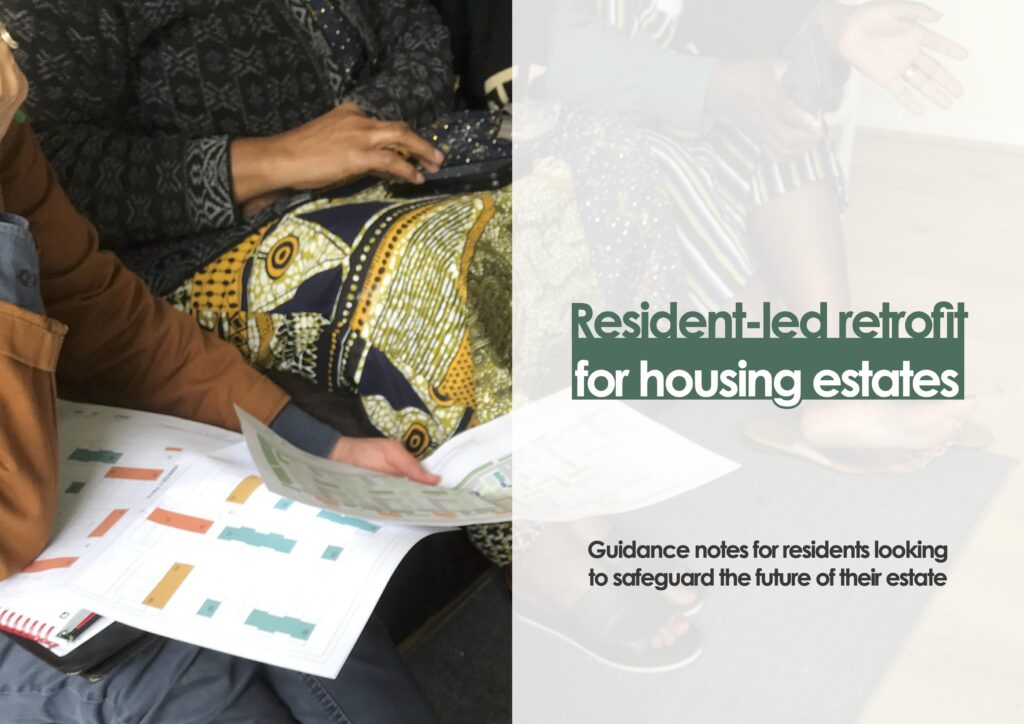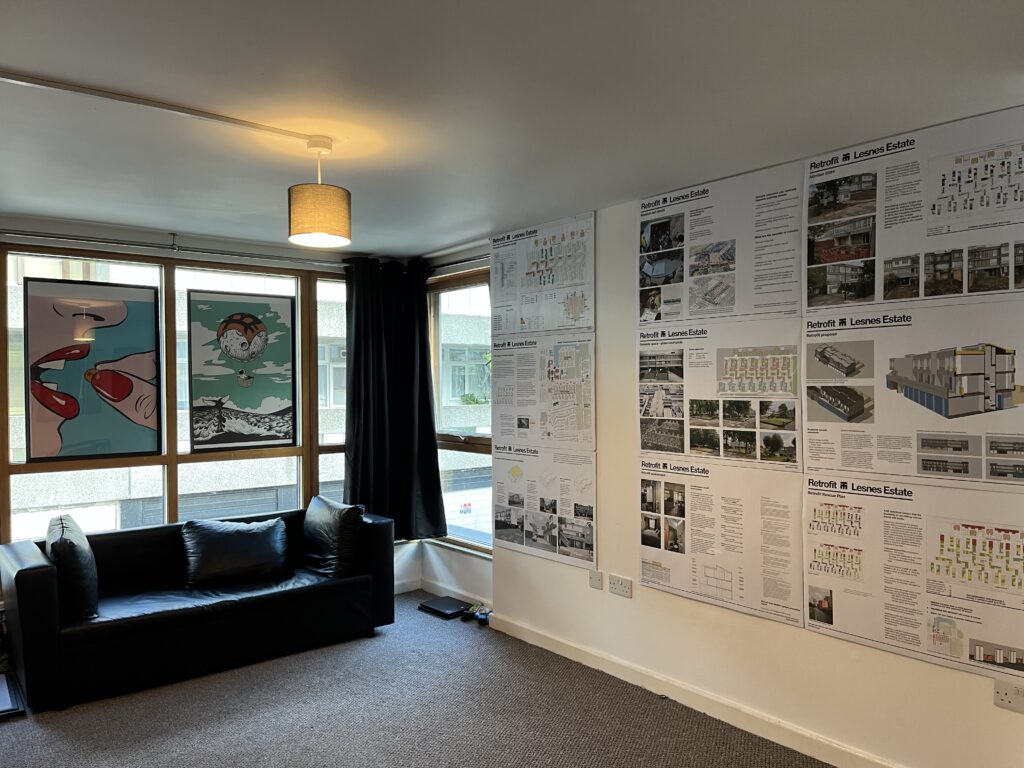Lesnes Estate was part of the first phase of Thamesmead, an ambitious scheme for what was essentially a new town of 60,000 homes built on industrial marshland to the south of the Thames. It was designed by the GLC and constructed between the late 1960s and early 1970s using the French ‘Balency’ precast concrete system, which was manufactured in a purpose-built factory on the site.
Since 2016 residents of Lesnes Estate have been fighting the proposed demolition of their homes. Part of the estate -Coralline Walk- was demolished in 2020 and has been an empty site ever since. The remaining estate comprises 308 houses and 6 towers containing around 300 flats. Of the houses around 150 are freehold, having been bought through Right-to-buy. Many residents have lived on the site for the most of their lives and bought up their families here. In addition to freehold households, there are social and private renters, guardians and temporary accommodation.
Since 2023 AAB architects have been working with residents of Lesnes Estate to envision a retrofit strategy for their homes, assisted by a grant by ACAN (Architects Climate Action Network). Introducing the concept of retrofit to residents, the project explores how retrofit can provide an alternative vision for the future of the estate. This has involved workshops, site visits and detailed discussions with residents, as well as public events and exhibitions. We helped crowd-fund for retrofit assessments to be carried out and developed practical and achievable retrofit strategy.
AAB architects prepared and submitted a report to Peabody Group and the GLA planning team in respect of Bexley Council planning application ref. 21/01948/OUTEA: Report October 2024
Further development of a retrofit strategy, in the face of the emptying out and boarding up of the estate, was exhibited on the estate in September 2025: Exhibition boards
