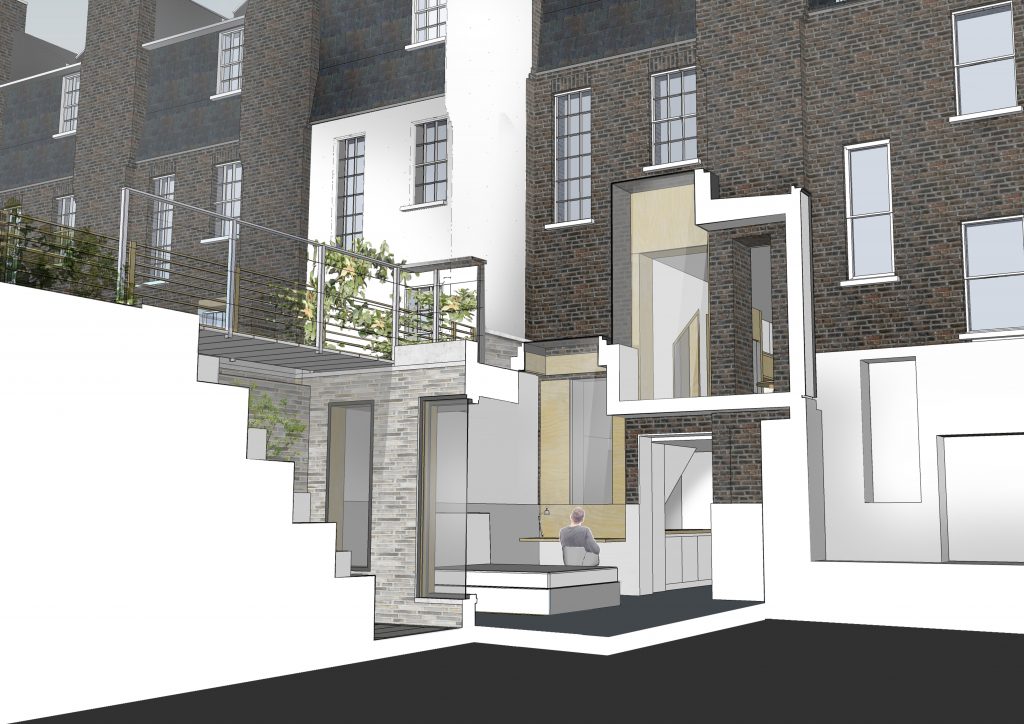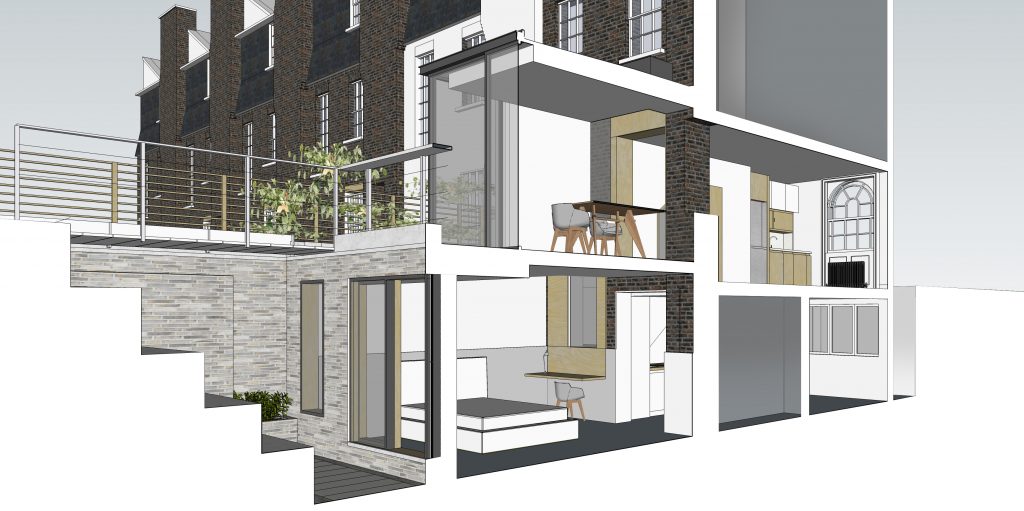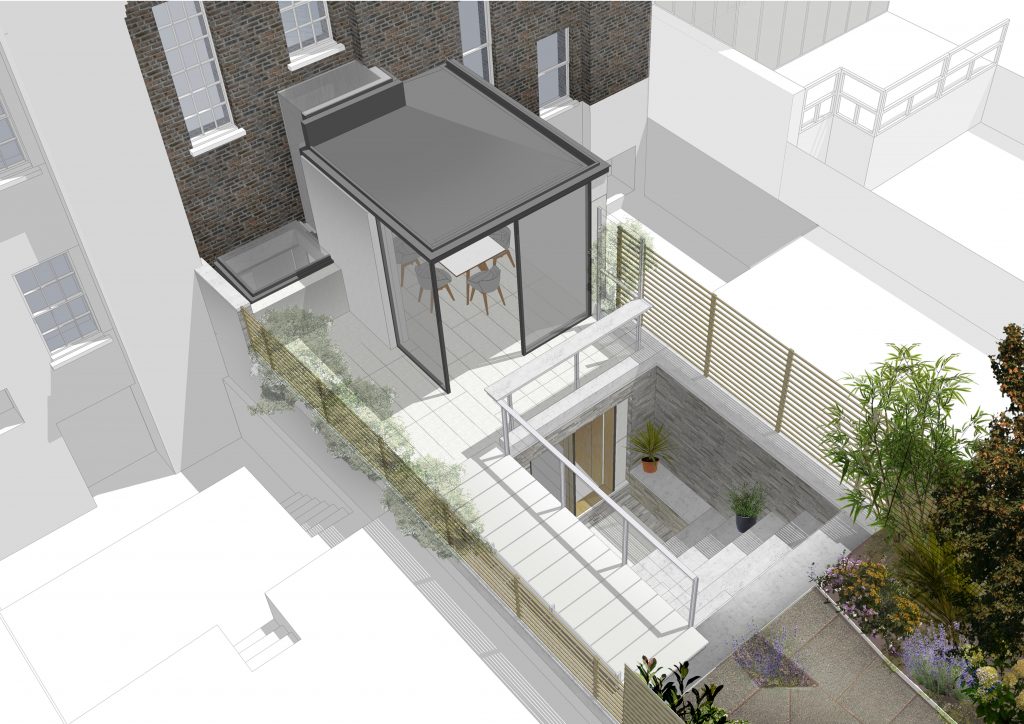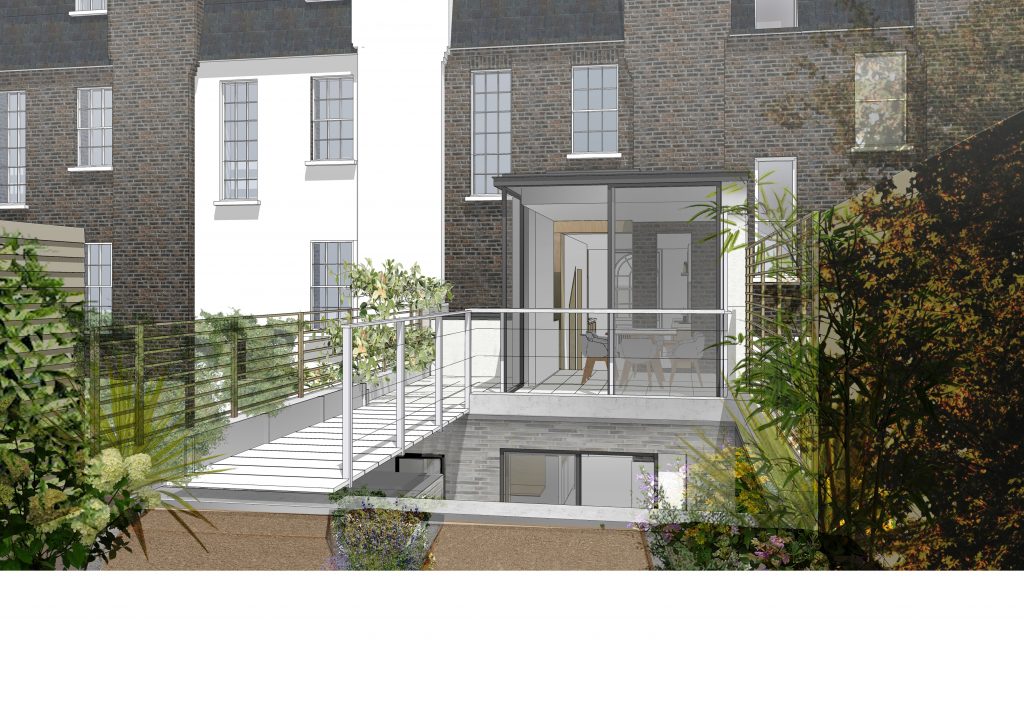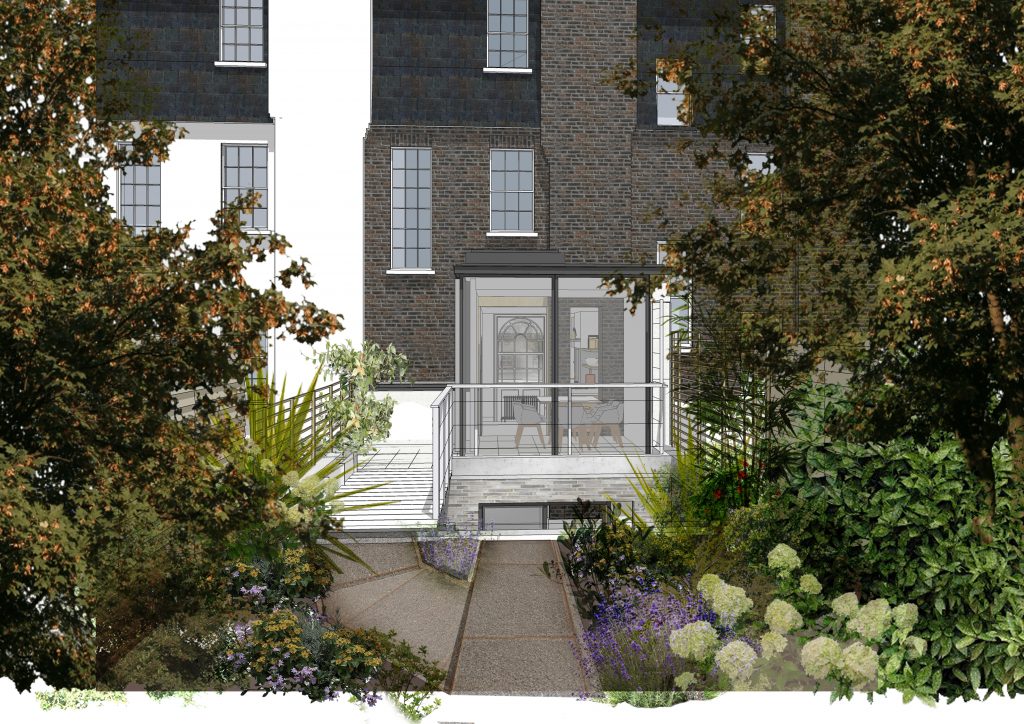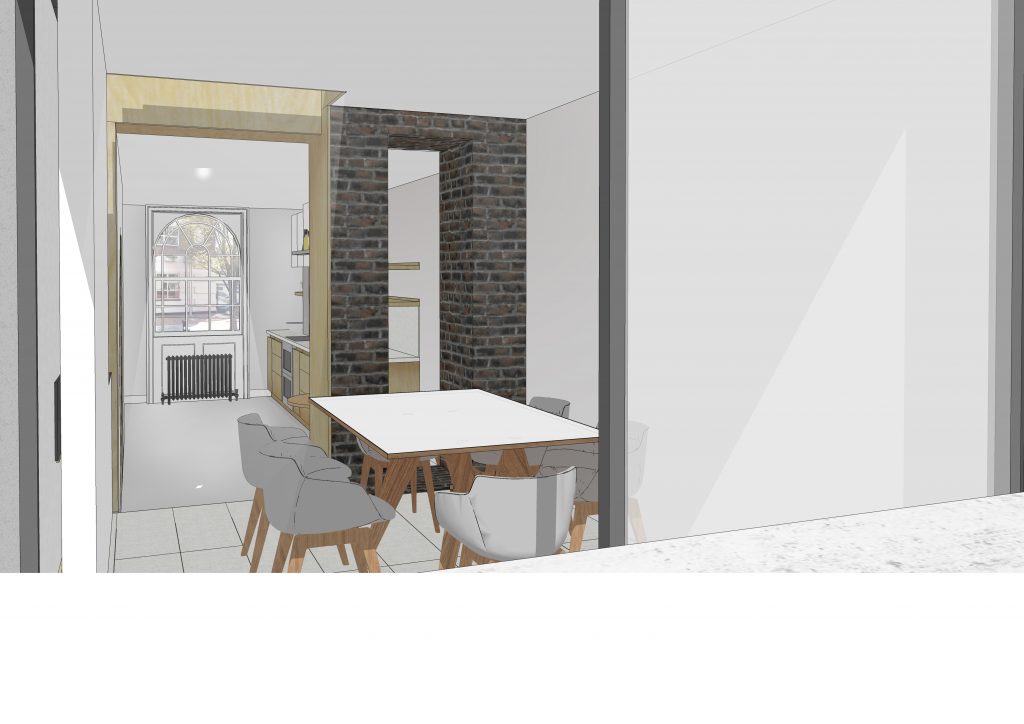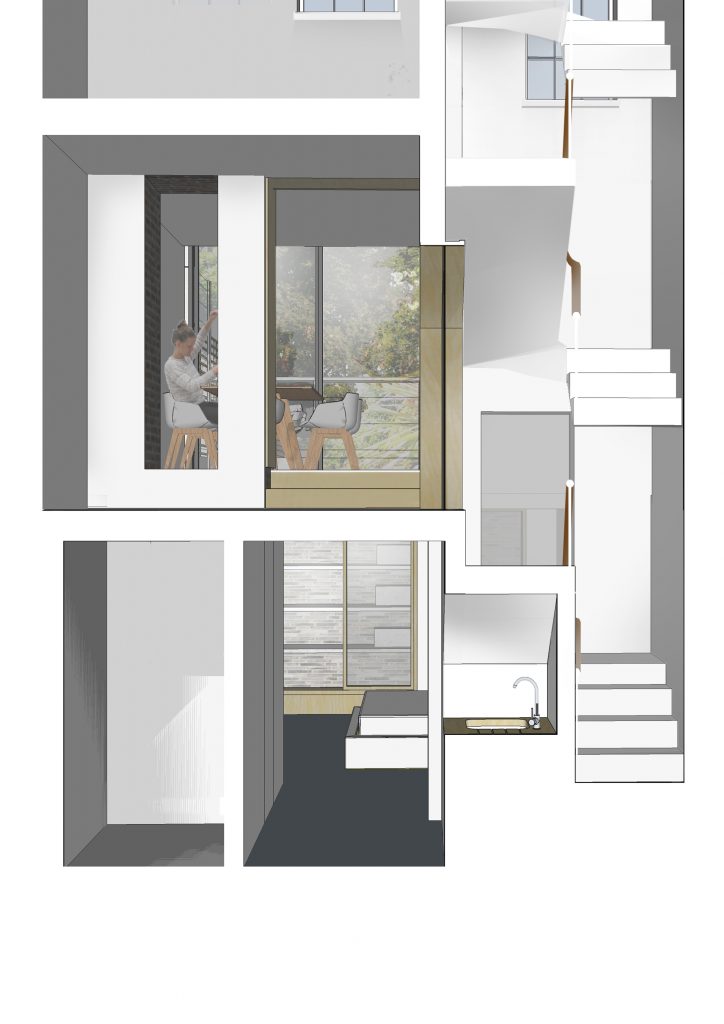October 2019
AAB architects have obtained planning permission at appeal for an extension to a listed terraced house in Camden.
The houses in Arlington Road have a distinct roof form, with a valley roof hipped towards the back and continued in slate to form the top floor, with large chimney stacks on the rear elevation and with long sash windows to the staircase. The proposed two storey extension has been designed to respond to the vertical emphasis of the existing elevation by framing original openings and aligning rooflights to provide views to the windows and chimney stack above.
The basement extension creates an extended ground plane for the living space to open onto, with a stepped courtyard cut into the ground to bring to light into the new accommodation below. The ground floor dining room in contrast is a lightweight structure which opens up to the garden, access to which via a delicate steel bridge.
