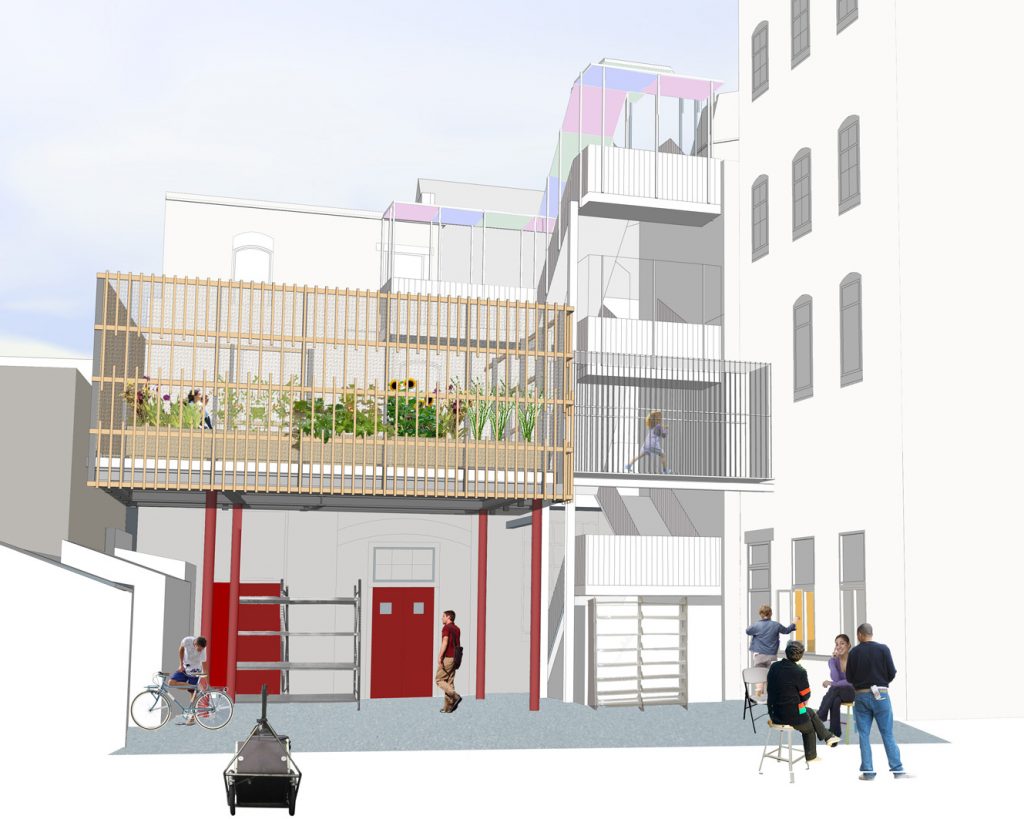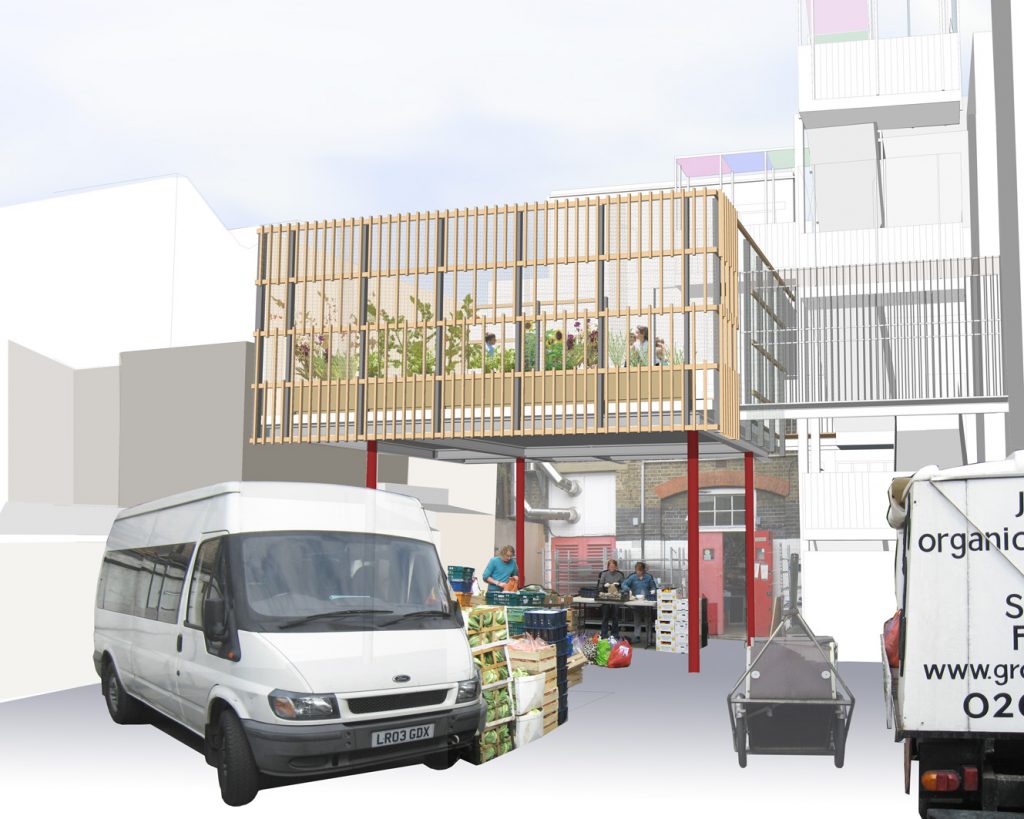This project comprises alterations to the Old Fire Station in Stoke Newington, a community building which houses three separate organisations. Consultation with users identified the main objectives: a new entrance that is welcoming and accessible, an external play space for the nursery, works to improve environmental and financial sustainability, and the development of a community space in the rear courtyard.
The play space is structurally independent from the existing building, with privacy and shading to the west elevation provided by a timber screen with a fine metal mesh. It is accessed directly from the nursery at first floor level, and provides shelter for activities at ground level. Integrated planting will soften its appearance, enhance biodiversity and provide shading. Alterations to open up the building will improve natural lighting and allow views in at street level, strengthening the building’s public presence.
Client: Fire Station Community Nursery
Planning permission obtained: 2011

