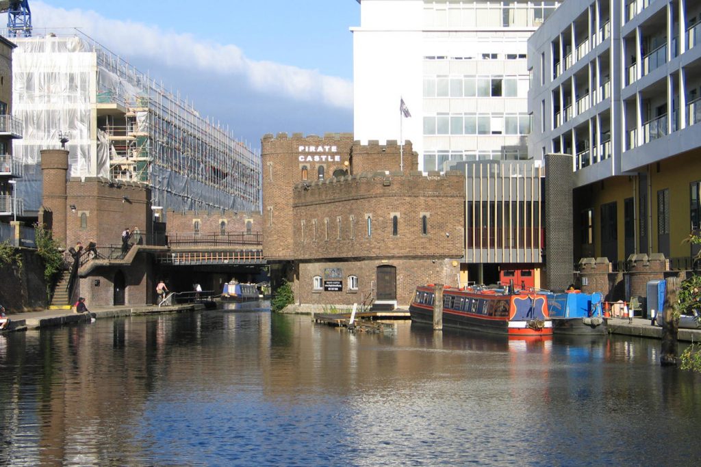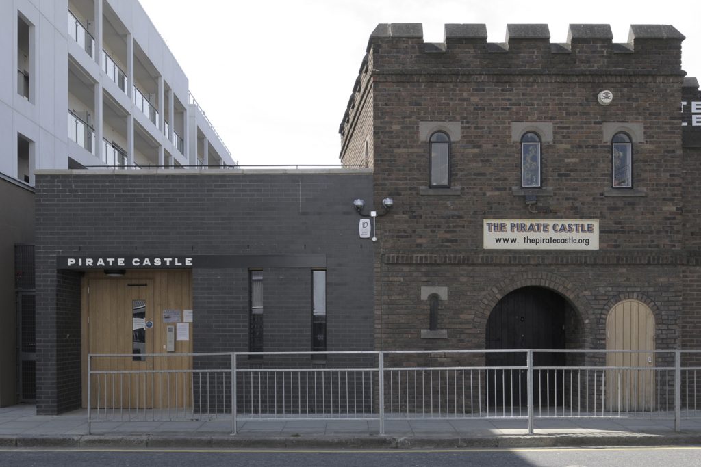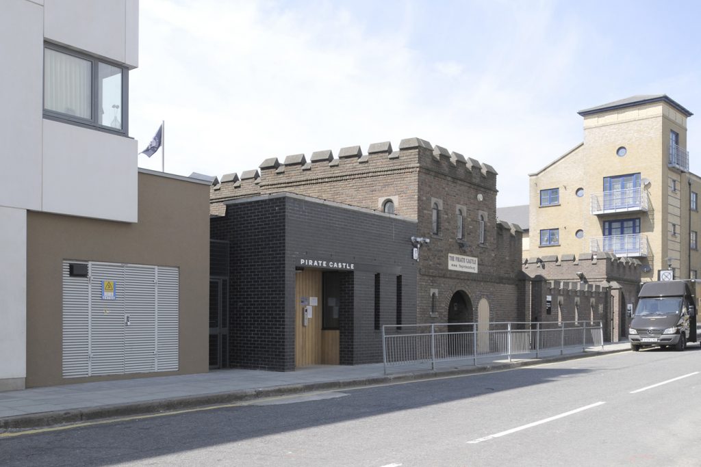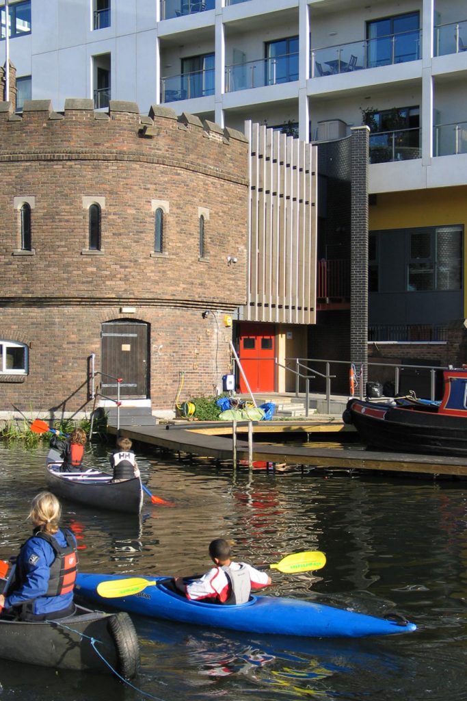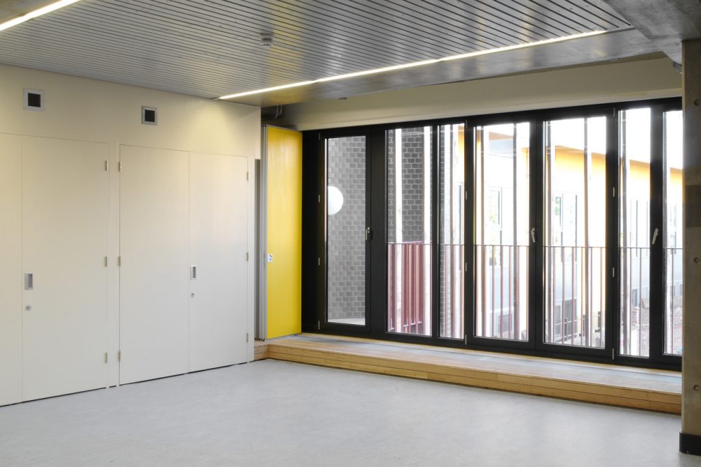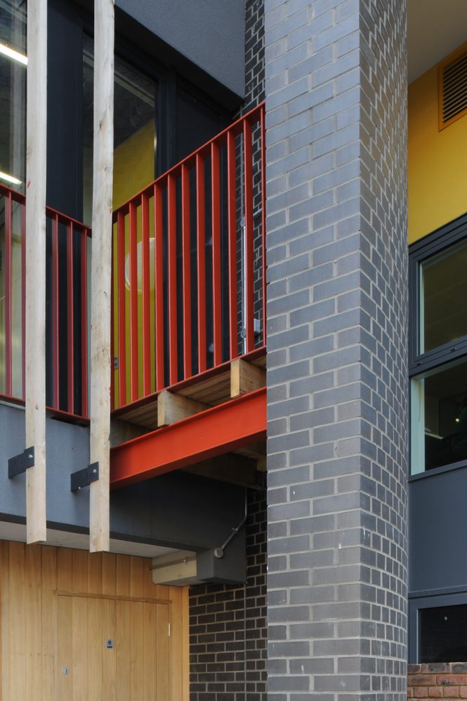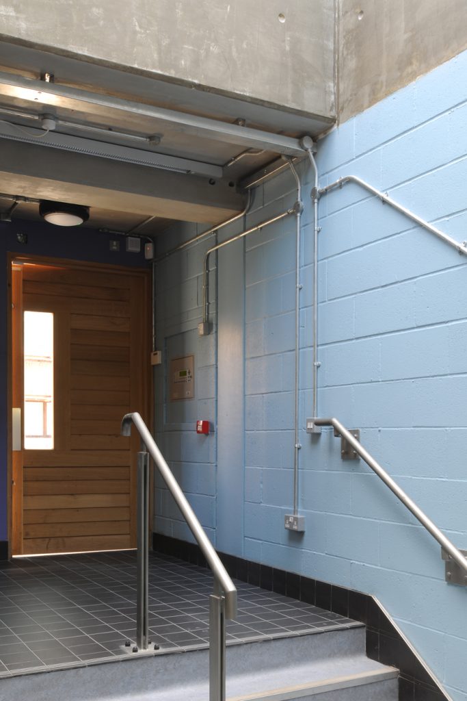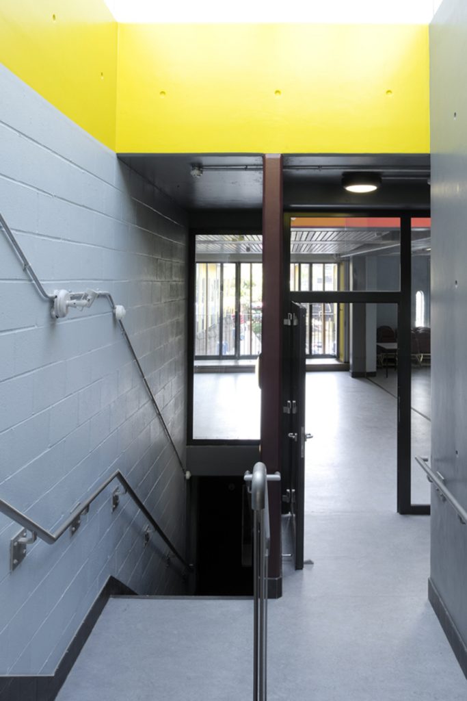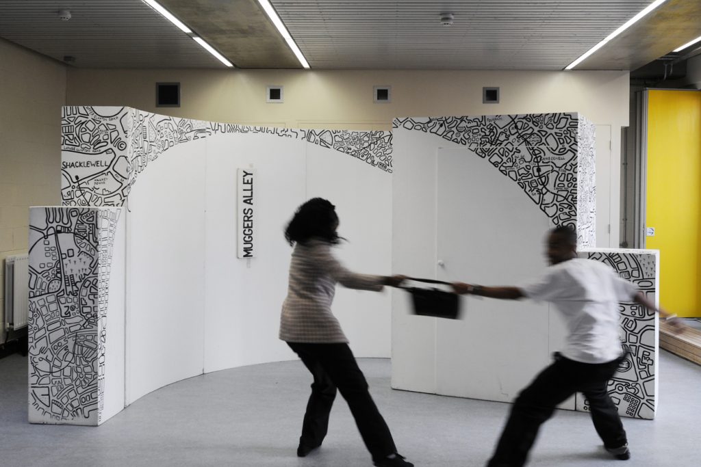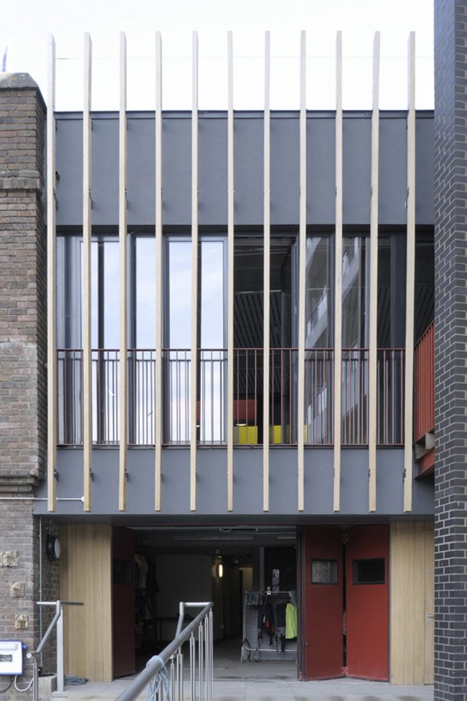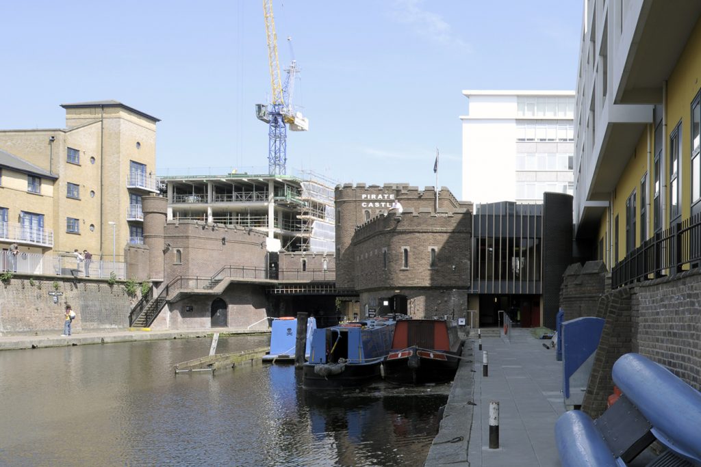Over a 10 year period, AAB architects helped the Pirate Club examine options for improving their facilities, obtain grant funding and carry out the necessary works to their building.
The Pirate Castle was built in 1977, as a youth club on the Regents Canal. The new two-storey extension provides new showers and toilets, a lift and an enlarged main hall. A new entrance and separate access to the canal side allows boating activities to take place without disruption to other building users. The internal area of the ‘boat deck’ is increased, allowing for boats to brought inside for repairs.
The footprint of the extension mirrors that of the original building, with an 8m high curved brick wall providing separation from the neighbouring development. The reinforced concrete structure is clad in black brick, and the castellated theme is developed with a portcullis-like timber screen to the first floor hall. Noise break-out is controlled by an acoustic screen to the main window and attenuated mechanical ventilation for use when required.
Client: The Pirate Club
Contract value: £525,000
Finalist: Camden Business Awards and Camden Design Awards
Image Credit: David Grandorge
